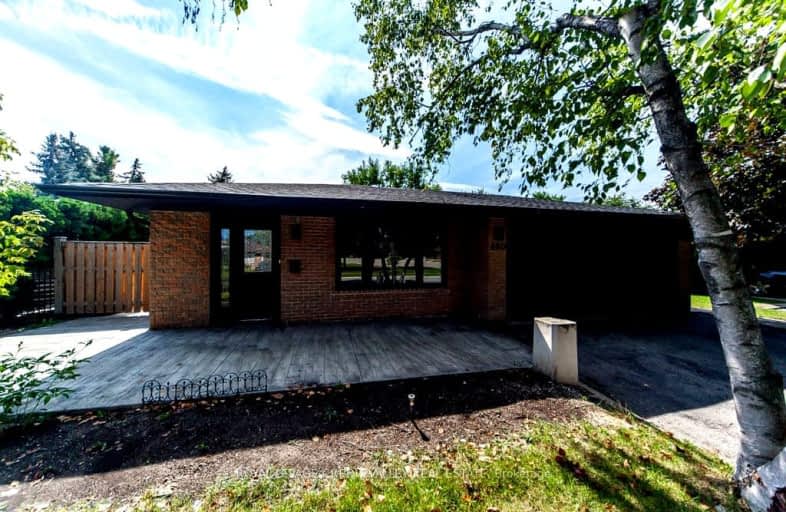Very Walkable
- Most errands can be accomplished on foot.
Good Transit
- Some errands can be accomplished by public transportation.
Bikeable
- Some errands can be accomplished on bike.

Peel Alternative - North Elementary
Elementary: PublicSir Wilfrid Laurier Public School
Elementary: PublicSt Kevin School
Elementary: CatholicParkway Public School
Elementary: PublicSt Francis Xavier Elementary School
Elementary: CatholicWilliam G. Davis Senior Public School
Elementary: PublicPeel Alternative North
Secondary: PublicArchbishop Romero Catholic Secondary School
Secondary: CatholicPeel Alternative North ISR
Secondary: PublicCardinal Leger Secondary School
Secondary: CatholicBrampton Centennial Secondary School
Secondary: PublicTurner Fenton Secondary School
Secondary: Public-
Chinguacousy Park
Central Park Dr (at Queen St. E), Brampton ON L6S 6G7 6.12km -
Fairwind Park
181 Eglinton Ave W, Mississauga ON L5R 0E9 9.41km -
Sugar Maple Woods Park
11.94km
-
TD Bank Financial Group
7685 Hurontario St S, Brampton ON L6W 0B4 1.37km -
Scotiabank
284 Queen St E (at Hansen Rd.), Brampton ON L6V 1C2 3.45km -
TD Bank Financial Group
8305 Financial Dr, Brampton ON L6Y 1M1 5.99km
- 3 bath
- 4 bed
- 1500 sqft
133 Creditstone Road, Brampton, Ontario • L6Y 4G3 • Fletcher's Creek South
- 3 bath
- 4 bed
- 2500 sqft
upper-29 Torrance Woods, Brampton, Ontario • L6Y 2T1 • Brampton West
- 3 bath
- 4 bed
- 2500 sqft
23 Michigan Avenue, Brampton, Ontario • L6Y 4N5 • Fletcher's Creek South













