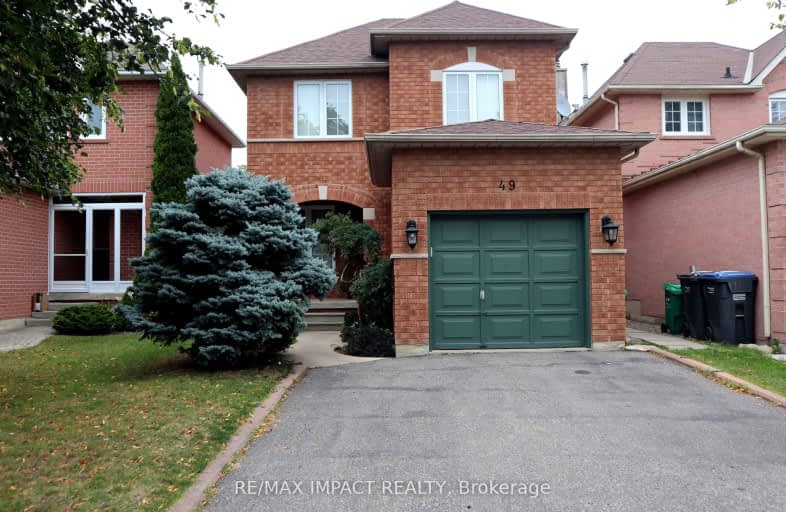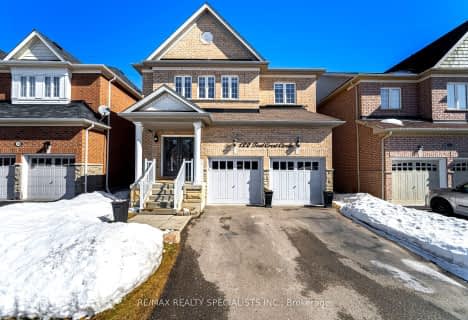Car-Dependent
- Most errands require a car.
Some Transit
- Most errands require a car.
Somewhat Bikeable
- Most errands require a car.

St Brigid School
Elementary: CatholicSt Monica Elementary School
Elementary: CatholicQueen Street Public School
Elementary: PublicCopeland Public School
Elementary: PublicSir William Gage Middle School
Elementary: PublicChurchville P.S. Elementary School
Elementary: PublicPeel Alternative North
Secondary: PublicArchbishop Romero Catholic Secondary School
Secondary: CatholicSt Augustine Secondary School
Secondary: CatholicCardinal Leger Secondary School
Secondary: CatholicBrampton Centennial Secondary School
Secondary: PublicDavid Suzuki Secondary School
Secondary: Public-
Kaneff Park
Pagebrook Crt, Brampton ON L6Y 2N4 1.95km -
Chinguacousy Park
Central Park Dr (at Queen St. E), Brampton ON L6S 6G7 7.83km -
Dunblaine Park
Brampton ON L6T 3H2 8.38km
-
Scotiabank
8974 Chinguacousy Rd, Brampton ON L6Y 5X6 1.28km -
TD Bank Financial Group
96 Clementine Dr, Brampton ON L6Y 0L8 2.14km -
RBC Royal Bank
209 County Court Blvd (Hurontario & county court), Brampton ON L6W 4P5 3.47km
- 4 bath
- 4 bed
- 1500 sqft
180 Tiller Trail, Brampton, Ontario • L6X 4S8 • Fletcher's Creek Village
- 3 bath
- 3 bed
- 1500 sqft
92 Ambleside Drive, Brampton, Ontario • L6Y 1B9 • Brampton South
- 3 bath
- 4 bed
- 1500 sqft
122 Teal Crest Circle, Brampton, Ontario • L6X 2Z3 • Credit Valley














