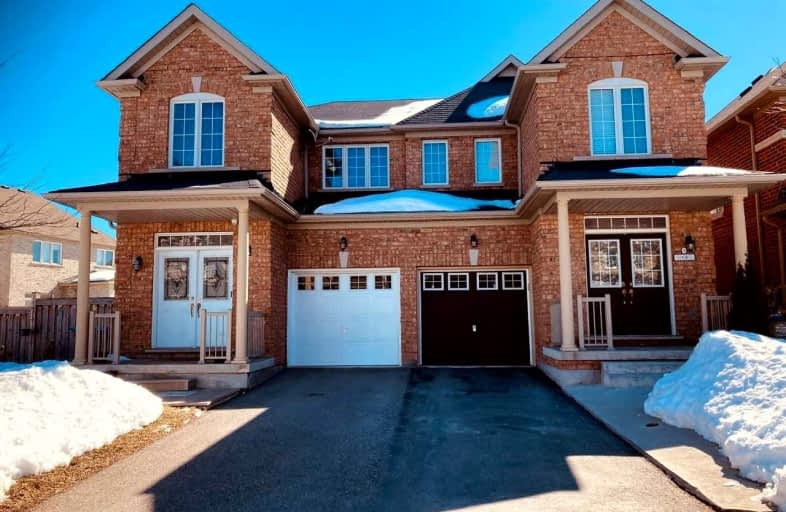Car-Dependent
- Almost all errands require a car.
1
/100
Some Transit
- Most errands require a car.
40
/100
Somewhat Bikeable
- Most errands require a car.
40
/100

Castle Oaks P.S. Elementary School
Elementary: Public
0.72 km
Thorndale Public School
Elementary: Public
1.20 km
Castlemore Public School
Elementary: Public
0.80 km
Sir Isaac Brock P.S. (Elementary)
Elementary: Public
0.63 km
Beryl Ford
Elementary: Public
0.67 km
Walnut Grove P.S. (Elementary)
Elementary: Public
1.83 km
Holy Name of Mary Secondary School
Secondary: Catholic
7.01 km
Ascension of Our Lord Secondary School
Secondary: Catholic
7.71 km
Sandalwood Heights Secondary School
Secondary: Public
5.88 km
Cardinal Ambrozic Catholic Secondary School
Secondary: Catholic
0.50 km
Castlebrooke SS Secondary School
Secondary: Public
0.68 km
St Thomas Aquinas Secondary School
Secondary: Catholic
6.31 km
-
Dunblaine Park
Brampton ON L6T 3H2 8.01km -
Chinguacousy Park
Central Park Dr (at Queen St. E), Brampton ON L6S 6G7 8.13km -
Knightsbridge Park
Knightsbridge Rd (Central Park Dr), Bramalea ON 8.72km
-
TD Bank Financial Group
3978 Cottrelle Blvd, Brampton ON L6P 2R1 1.51km -
RBC Royal Bank
10555 Bramalea Rd (Sandalwood Rd), Brampton ON L6R 3P4 7.52km -
Banque Nationale du Canada
2200 Martin Grove Rd, Toronto ON M9V 5H9 7.61km














