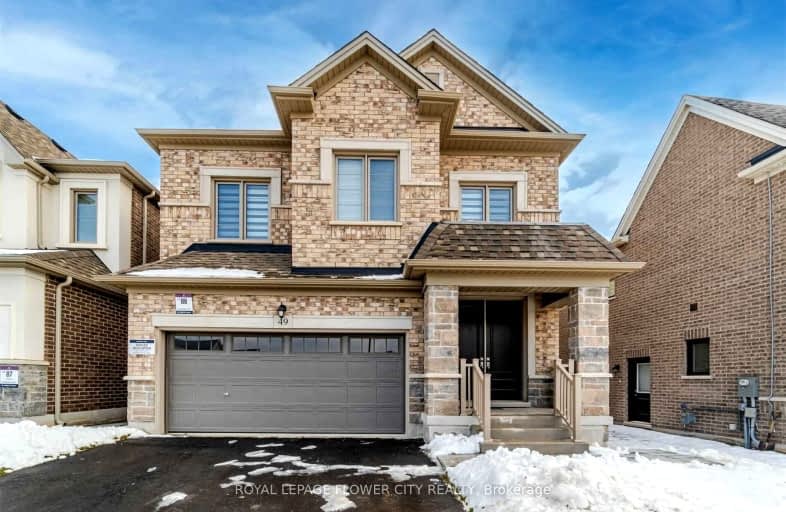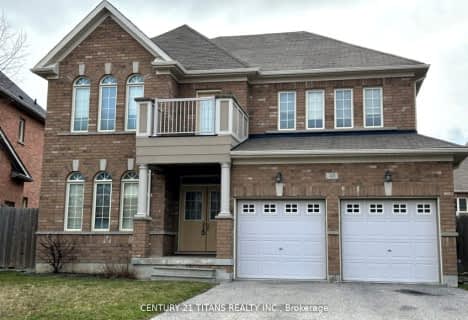Car-Dependent
- Almost all errands require a car.
Minimal Transit
- Almost all errands require a car.
Somewhat Bikeable
- Most errands require a car.

Whaley's Corners Public School
Elementary: PublicHuttonville Public School
Elementary: PublicSpringbrook P.S. (Elementary)
Elementary: PublicLorenville P.S. (Elementary)
Elementary: PublicEldorado P.S. (Elementary)
Elementary: PublicIngleborough (Elementary)
Elementary: PublicJean Augustine Secondary School
Secondary: PublicÉcole secondaire Jeunes sans frontières
Secondary: PublicSt Augustine Secondary School
Secondary: CatholicSt. Roch Catholic Secondary School
Secondary: CatholicDavid Suzuki Secondary School
Secondary: PublicSt Edmund Campion Secondary School
Secondary: Catholic-
Gage Park
2 Wellington St W (at Wellington St. E), Brampton ON L6Y 4R2 6.75km -
Sugar Maple Woods Park
10.48km -
O'Connor park
Bala Dr, Mississauga ON 10.6km
-
TD Bank Financial Group
545 Steeles Ave W (at McLaughlin Rd), Brampton ON L6Y 4E7 5.65km -
Scotiabank
3295 Derry Rd W (at Tenth Line. W), Mississauga ON L5N 7L7 6.35km -
CIBC
7940 Hurontario St (at Steeles Ave.), Brampton ON L6Y 0B8 6.96km
- 3 bath
- 4 bed
- 1500 sqft
Upper-37 Vezna Crescent, Brampton, Ontario • L6X 5K4 • Credit Valley








