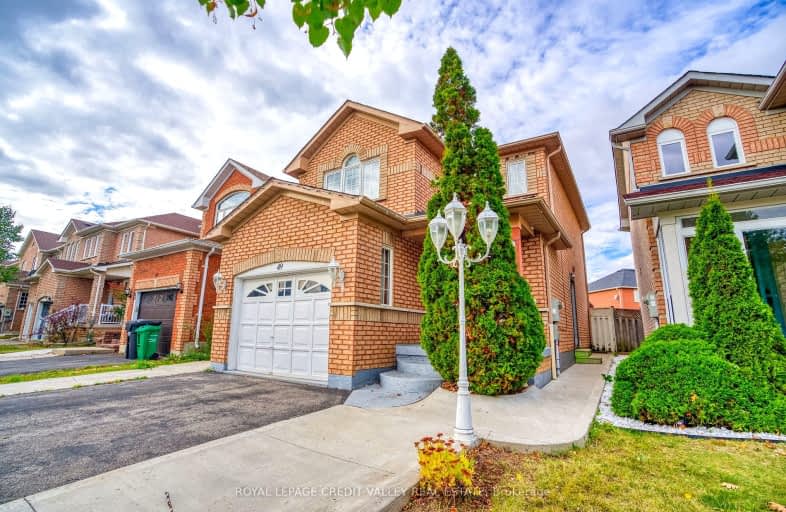Car-Dependent
- Almost all errands require a car.
Good Transit
- Some errands can be accomplished by public transportation.
Bikeable
- Some errands can be accomplished on bike.

St. Lucy Catholic Elementary School
Elementary: CatholicSt Angela Merici Catholic Elementary School
Elementary: CatholicEdenbrook Hill Public School
Elementary: PublicBurnt Elm Public School
Elementary: PublicCheyne Middle School
Elementary: PublicRowntree Public School
Elementary: PublicParkholme School
Secondary: PublicHeart Lake Secondary School
Secondary: PublicSt. Roch Catholic Secondary School
Secondary: CatholicNotre Dame Catholic Secondary School
Secondary: CatholicFletcher's Meadow Secondary School
Secondary: PublicSt Edmund Campion Secondary School
Secondary: Catholic-
2 Bicas
15-2 Fisherman Drive, Brampton, ON L7A 1B5 0.95km -
Endzone Sports Bar & Grill
10886 Hurontario Street, Unit 1A, Brampton, ON L7A 3R9 1.41km -
Ellen's Bar and Grill
190 Bovaird Drive W, Brampton, ON L7A 1A2 1.61km
-
Tim Hortons
210 Wanless Drive, Brampton, ON L7A 3K2 1.64km -
Tim Hortons
10041 Mclaughlin Road, Brampton, ON L7A 2X5 1.8km -
The Alley
10025 Hurontario Street, Unit 3, Brampton, ON L6Z 0E6 2.05km
-
Shoppers Drug Mart
10661 Chinguacousy Road, Building C, Flectchers Meadow, Brampton, ON L7A 3E9 1.77km -
Rexall
13 - 15 10035 Hurontario Street, Brampton, ON L6Z 0E6 2.01km -
Main Street Pharmacy
101-60 Gillingham Drive, Brampton, ON L6X 0Z9 2.13km
-
Taste of Italy Then
205 Van Kirk Drive, Brampton, ON L7A 3V4 0.11km -
Guddu's Chilli Chicken
205 Van Kirk Drive, Unit 3, Brampton, ON L7A 1N7 0.11km -
Cocelli Pizza
205 Van Kirk Drive, Brampton, ON L7A 3V4 0.11km
-
Trinity Common Mall
210 Great Lakes Drive, Brampton, ON L6R 2K7 4.34km -
Centennial Mall
227 Vodden Street E, Brampton, ON L6V 1N2 4.5km -
Kennedy Square Mall
50 Kennedy Rd S, Brampton, ON L6W 3E7 6.11km
-
Cactus Exotic Foods
13 Fisherman Drive, Brampton, ON L7A 2X9 0.99km -
FreshCo
10651 Chinguacousy Road, Brampton, ON L6Y 0N5 1.52km -
Motherland Foods - Kerala Grocery Brampton
190 Bovaird Drive W, Unit 38, Brampton, ON L7A 1A2 1.86km
-
LCBO
170 Sandalwood Pky E, Brampton, ON L6Z 1Y5 2.21km -
LCBO
31 Worthington Avenue, Brampton, ON L7A 2Y7 3.22km -
The Beer Store
11 Worthington Avenue, Brampton, ON L7A 2Y7 3.25km
-
Petro-Canada
5 Sandalwood Parkway W, Brampton, ON L7A 1J6 0.94km -
Planet Ford
111 Canam Crescent, Brampton, ON L7A 1A9 1.71km -
Brampton North Nissan
195 Canam Cres, Brampton, ON L7A 1G1 1.73km
-
SilverCity Brampton Cinemas
50 Great Lakes Drive, Brampton, ON L6R 2K7 4.26km -
Rose Theatre Brampton
1 Theatre Lane, Brampton, ON L6V 0A3 4.86km -
Garden Square
12 Main Street N, Brampton, ON L6V 1N6 4.95km
-
Brampton Library - Four Corners Branch
65 Queen Street E, Brampton, ON L6W 3L6 5.03km -
Brampton Library, Springdale Branch
10705 Bramalea Rd, Brampton, ON L6R 0C1 6.56km -
Brampton Library
150 Central Park Dr, Brampton, ON L6T 1B4 7.56km
-
William Osler Hospital
Bovaird Drive E, Brampton, ON 6.66km -
Brampton Civic Hospital
2100 Bovaird Drive, Brampton, ON L6R 3J7 6.57km -
Sandalwood Medical Centre
170 Sandalwood Parkway E, Unit 1, Brampton, ON L6Z 1Y5 2.11km
-
Gage Park
2 Wellington St W (at Wellington St. E), Brampton ON L6Y 4R2 5.28km -
Chinguacousy Park
Central Park Dr (at Queen St. E), Brampton ON L6S 6G7 7.21km -
Knightsbridge Park
Knightsbridge Rd (Central Park Dr), Bramalea ON 7.58km
-
Scotiabank
66 Quarry Edge Dr (at Bovaird Dr.), Brampton ON L6V 4K2 2.38km -
CIBC
380 Bovaird Dr E, Brampton ON L6Z 2S6 2.59km -
TD Bank Financial Group
90 Great Lakes Dr (at Bovaird Dr. E.), Brampton ON L6R 2K7 4.4km
- 2 bath
- 3 bed
- 1100 sqft
148 Sunforest Drive, Brampton, Ontario • L6Z 2B6 • Heart Lake West
- 4 bath
- 4 bed
- 2000 sqft
8 Waterdale Road, Brampton, Ontario • L7A 1S7 • Fletcher's Meadow
- 4 bath
- 4 bed
- 1500 sqft
180 Tiller Trail, Brampton, Ontario • L6X 4S8 • Fletcher's Creek Village
- — bath
- — bed
33 Windflower Road, Brampton, Ontario • L7A 0M1 • Northwest Sandalwood Parkway
- — bath
- — bed
41 Fordwich Boulevard, Brampton, Ontario • L7A 1T2 • Northwest Sandalwood Parkway














