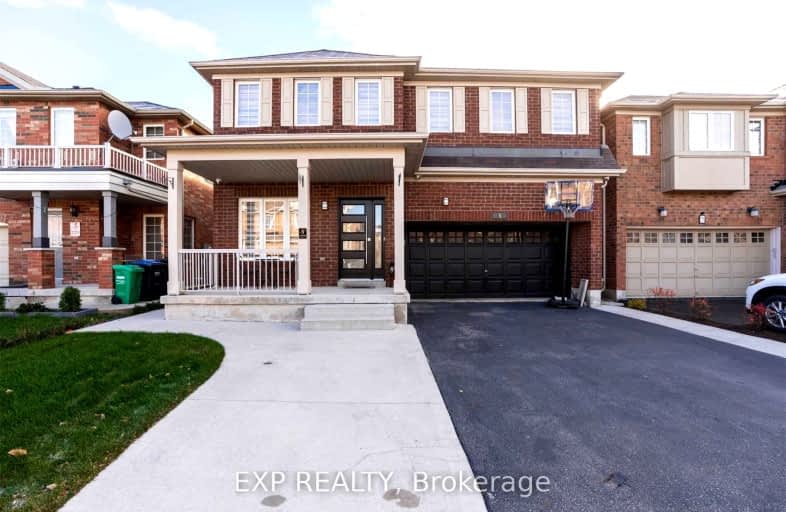Car-Dependent
- Most errands require a car.
49
/100
Some Transit
- Most errands require a car.
45
/100
Bikeable
- Some errands can be accomplished on bike.
62
/100

McClure PS (Elementary)
Elementary: Public
0.93 km
Springbrook P.S. (Elementary)
Elementary: Public
0.72 km
St. Jean-Marie Vianney Catholic Elementary School
Elementary: Catholic
0.19 km
Lorenville P.S. (Elementary)
Elementary: Public
0.85 km
James Potter Public School
Elementary: Public
0.57 km
Ingleborough (Elementary)
Elementary: Public
0.93 km
Jean Augustine Secondary School
Secondary: Public
1.87 km
St Augustine Secondary School
Secondary: Catholic
3.30 km
St. Roch Catholic Secondary School
Secondary: Catholic
0.52 km
Fletcher's Meadow Secondary School
Secondary: Public
3.84 km
David Suzuki Secondary School
Secondary: Public
1.33 km
St Edmund Campion Secondary School
Secondary: Catholic
3.62 km
-
Andrew Mccandles
500 Elbern Markell Dr, Brampton ON L6X 5L3 1.71km -
Tobias Mason Park
3200 Cactus Gate, Mississauga ON L5N 8L6 9.15km -
Manor Hill Park
Ontario 12.95km
-
BMO Bank of Montreal
398 Queen St W, Brampton ON L6X 1B3 2.64km -
TD Bank Financial Group
1 Queen St E (at Main St.), Brampton ON L6W 2A7 4km -
TD Bank Financial Group
130 Brickyard Way, Brampton ON L6V 4N1 4.11km














