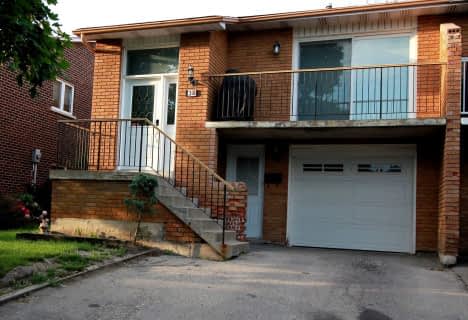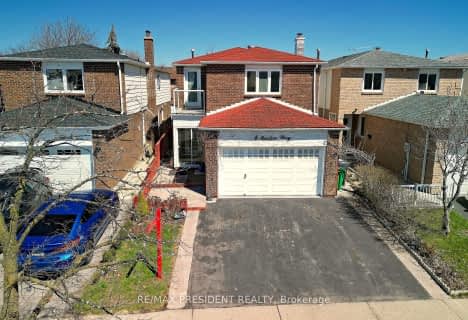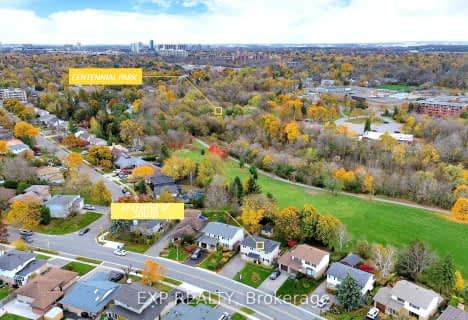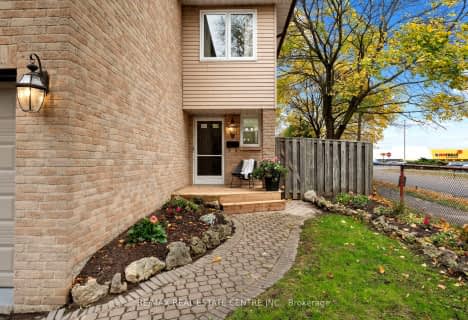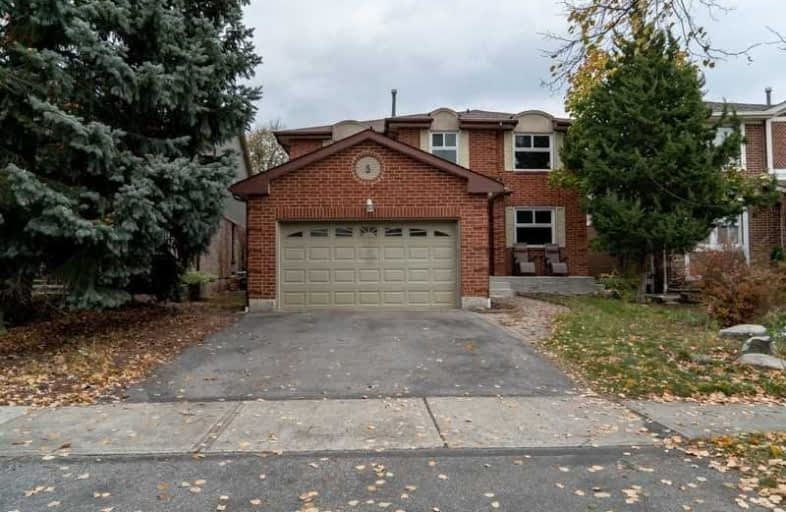
Video Tour

St Kevin School
Elementary: Catholic
1.16 km
Bishop Francis Allen Catholic School
Elementary: Catholic
0.63 km
Parkway Public School
Elementary: Public
0.83 km
St Francis Xavier Elementary School
Elementary: Catholic
0.60 km
William G. Davis Senior Public School
Elementary: Public
0.61 km
Centennial Senior Public School
Elementary: Public
0.85 km
Peel Alternative North
Secondary: Public
1.26 km
Archbishop Romero Catholic Secondary School
Secondary: Catholic
2.58 km
Peel Alternative North ISR
Secondary: Public
1.30 km
Cardinal Leger Secondary School
Secondary: Catholic
1.88 km
Brampton Centennial Secondary School
Secondary: Public
0.74 km
Turner Fenton Secondary School
Secondary: Public
1.78 km





