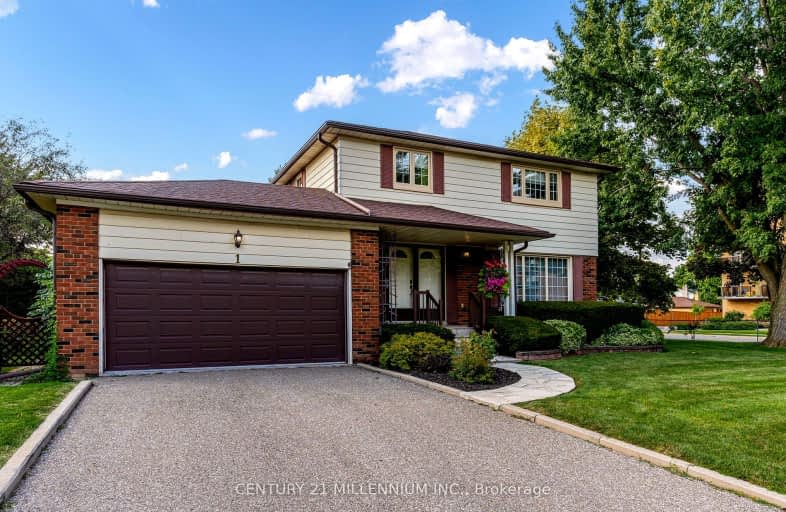
Somewhat Walkable
- Some errands can be accomplished on foot.
Good Transit
- Some errands can be accomplished by public transportation.

Helen Wilson Public School
Elementary: PublicSt Mary Elementary School
Elementary: CatholicMcHugh Public School
Elementary: PublicBishop Francis Allen Catholic School
Elementary: CatholicCentennial Senior Public School
Elementary: PublicRidgeview Public School
Elementary: PublicPeel Alternative North
Secondary: PublicArchbishop Romero Catholic Secondary School
Secondary: CatholicPeel Alternative North ISR
Secondary: PublicSt Augustine Secondary School
Secondary: CatholicCardinal Leger Secondary School
Secondary: CatholicBrampton Centennial Secondary School
Secondary: Public-
Chinguacousy Park
Central Park Dr (at Queen St. E), Brampton ON L6S 6G7 6km -
Fairwind Park
181 Eglinton Ave W, Mississauga ON L5R 0E9 10.81km -
Manor Hill Park
Ontario 11.81km
-
TD Bank Financial Group
7685 Hurontario St S, Brampton ON L6W 0B4 2.77km -
Scotiabank
284 Queen St E (at Hansen Rd.), Brampton ON L6V 1C2 2.77km -
CIBC
380 Bovaird Dr E, Brampton ON L6Z 2S6 4.99km
- 4 bath
- 4 bed
- 2000 sqft
54 Ferguson Place, Brampton, Ontario • L6Y 2S9 • Fletcher's West













