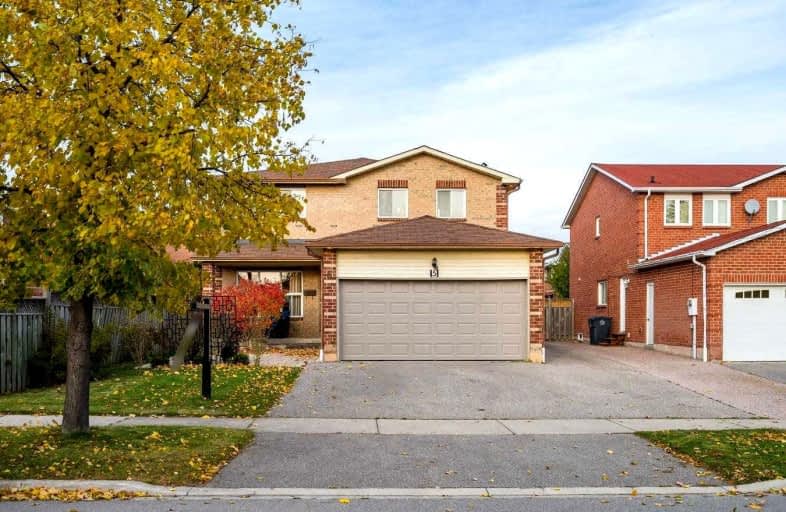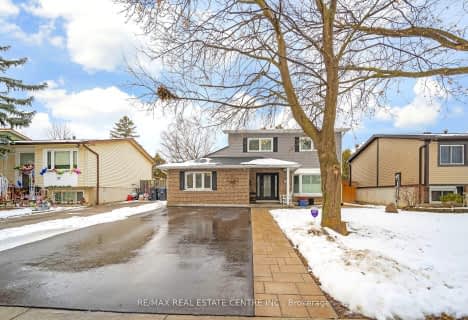
St Agnes Separate School
Elementary: CatholicSt Cecilia Elementary School
Elementary: CatholicWestervelts Corners Public School
Elementary: PublicSt Leonard School
Elementary: CatholicConestoga Public School
Elementary: PublicÉcole élémentaire Carrefour des Jeunes
Elementary: PublicArchbishop Romero Catholic Secondary School
Secondary: CatholicCentral Peel Secondary School
Secondary: PublicHarold M. Brathwaite Secondary School
Secondary: PublicHeart Lake Secondary School
Secondary: PublicNorth Park Secondary School
Secondary: PublicNotre Dame Catholic Secondary School
Secondary: Catholic- 3 bath
- 3 bed
11 Todmorden Drive, Brampton, Ontario • L7A 1M5 • Northwest Sandalwood Parkway
- 4 bath
- 4 bed
- 2000 sqft
78 Trewartha Crescent, Brampton, Ontario • L6Z 1X4 • Heart Lake West
- 4 bath
- 4 bed
- 1500 sqft
110 Dumfries Avenue, Brampton, Ontario • L6Z 2X3 • Heart Lake West
- 4 bath
- 4 bed
- 2500 sqft
27 Dundalk Crescent, Brampton, Ontario • L6Z 2V2 • Heart Lake West














