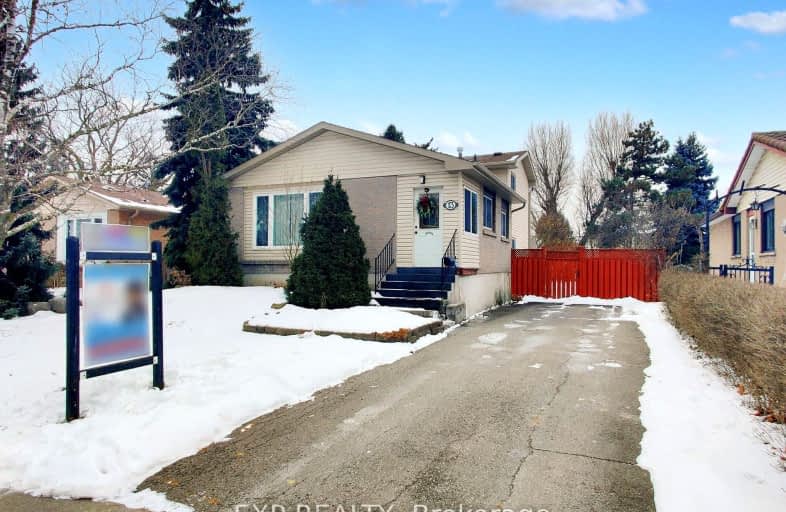Very Walkable
- Most errands can be accomplished on foot.
79
/100
Good Transit
- Some errands can be accomplished by public transportation.
54
/100
Bikeable
- Some errands can be accomplished on bike.
68
/100

Madoc Drive Public School
Elementary: Public
0.21 km
Harold F Loughin Public School
Elementary: Public
0.75 km
Father C W Sullivan Catholic School
Elementary: Catholic
0.47 km
Sir Winston Churchill Public School
Elementary: Public
1.42 km
Gordon Graydon Senior Public School
Elementary: Public
0.88 km
Agnes Taylor Public School
Elementary: Public
0.91 km
Peel Alternative North
Secondary: Public
2.83 km
Archbishop Romero Catholic Secondary School
Secondary: Catholic
1.98 km
Peel Alternative North ISR
Secondary: Public
2.83 km
Central Peel Secondary School
Secondary: Public
0.48 km
Cardinal Leger Secondary School
Secondary: Catholic
1.99 km
North Park Secondary School
Secondary: Public
2.04 km
-
Centennial Park
156 Centennial Park Rd, Etobicoke ON M9C 5N3 14.08km -
Manor Hill Park
Ontario 14.68km -
Martin Grove Gardens Park
31 Lavington Dr, Toronto ON 14.78km
-
RBC Royal Bank
235 Queen St E (at Kennedy Rd.), Brampton ON L6W 2B5 0.64km -
TD Bank Financial Group
130 Brickyard Way, Brampton ON L6V 4N1 2.55km -
Gmr Holdings
4 Horsham St, Brampton ON L6X 3R5 3.09km













