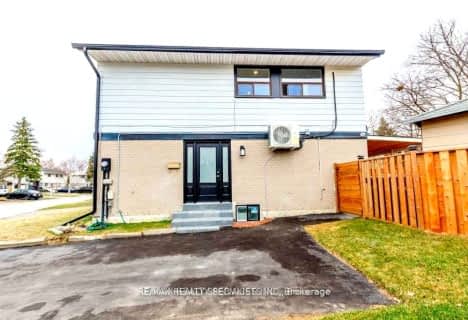Sold on Jan 27, 2016
Note: Property is not currently for sale or for rent.

-
Type: Detached
-
Style: Bungalow-Raised
-
Size: 1500 sqft
-
Lot Size: 41.01 x 109.91 Feet
-
Age: No Data
-
Taxes: $4,670 per year
-
Days on Site: 78 Days
-
Added: Nov 10, 2015 (2 months on market)
-
Updated:
-
Last Checked: 4 hours ago
-
MLS®#: W3360973
-
Listed By: Royal lepage credit valley real estate, brokerage
Very Rare, Well Maintained Bungalow In The Heart Of Brampton. 2 Kitchens, 3+1 Bedrooms, 3 Full Bathrooms And A Great Entertainment Loft. Well Manicured Lot With Garden, Shed & Lots Of Fruit Trees. Lovely Green House W/Separate Entrance Into Home. All Appliances Included. Basement Gas Line For Fireplace & Stove Hookup. Large, Well Maintained, Bungalow. New Roof 2015.
Extras
Includes All Elfs, Window Coverings And All Appliances Excluding Coffee Machines.
Property Details
Facts for 5 Mount McKinley Lane, Brampton
Status
Days on Market: 78
Last Status: Sold
Sold Date: Jan 27, 2016
Closed Date: Apr 22, 2016
Expiry Date: Feb 26, 2016
Sold Price: $575,000
Unavailable Date: Jan 27, 2016
Input Date: Nov 10, 2015
Property
Status: Sale
Property Type: Detached
Style: Bungalow-Raised
Size (sq ft): 1500
Area: Brampton
Community: Sandringham-Wellington
Availability Date: 60-90 Tbd
Inside
Bedrooms: 3
Bedrooms Plus: 1
Bathrooms: 3
Kitchens: 2
Rooms: 9
Den/Family Room: No
Air Conditioning: Central Air
Fireplace: Yes
Laundry Level: Lower
Central Vacuum: Y
Washrooms: 3
Building
Basement: Finished
Heat Type: Forced Air
Heat Source: Gas
Exterior: Brick
Water Supply: Municipal
Special Designation: Unknown
Other Structures: Garden Shed
Other Structures: Greenhouse
Parking
Driveway: Private
Garage Spaces: 2
Garage Type: Detached
Covered Parking Spaces: 2
Fees
Tax Year: 2015
Tax Legal Description: Lot 13 Plan 43M1239
Taxes: $4,670
Land
Cross Street: Peter Robertson & Sn
Municipality District: Brampton
Fronting On: South
Pool: None
Sewer: Sewers
Lot Depth: 109.91 Feet
Lot Frontage: 41.01 Feet
Zoning: Single Family
Additional Media
- Virtual Tour: http://tours.imtmarketing.com/434484?idx=1
Rooms
Room details for 5 Mount McKinley Lane, Brampton
| Type | Dimensions | Description |
|---|---|---|
| Kitchen Main | 3.23 x 6.64 | Eat-In Kitchen, W/O To Yard, Ceramic Floor |
| Living Main | 4.24 x 5.82 | Combined W/Dining, Open Concept |
| Dining Main | 4.24 x 5.82 | Ceramic Floor, Combined W/Living, Window |
| Master Main | 3.75 x 3.99 | 3 Pc Ensuite, Window, Parquet Floor |
| 2nd Br Main | 2.86 x 2.47 | Closet, Window, Parquet Floor |
| 3rd Br Main | 2.74 x 2.86 | Closet, Window, Parquet Floor |
| Loft 2nd | 4.57 x 4.94 | Hardwood Floor, Fireplace, Picture Window |
| Rec Bsmt | 6.31 x 7.80 | Combined W/Kitchen, Ceramic Floor, Window |
| 4th Br Bsmt | 3.75 x 4.15 | Ceramic Floor, Window |
| XXXXXXXX | XXX XX, XXXX |
XXXX XXX XXXX |
$XXX,XXX |
| XXX XX, XXXX |
XXXXXX XXX XXXX |
$XXX,XXX |
| XXXXXXXX XXXX | XXX XX, XXXX | $575,000 XXX XXXX |
| XXXXXXXX XXXXXX | XXX XX, XXXX | $587,000 XXX XXXX |

Father Clair Tipping School
Elementary: CatholicGood Shepherd Catholic Elementary School
Elementary: CatholicMountain Ash (Elementary)
Elementary: PublicEagle Plains Public School
Elementary: PublicRobert J Lee Public School
Elementary: PublicFairlawn Elementary Public School
Elementary: PublicJudith Nyman Secondary School
Secondary: PublicHoly Name of Mary Secondary School
Secondary: CatholicChinguacousy Secondary School
Secondary: PublicSandalwood Heights Secondary School
Secondary: PublicLouise Arbour Secondary School
Secondary: PublicSt Thomas Aquinas Secondary School
Secondary: Catholic- 2 bath
- 3 bed
7 Grand Rapids Square, Brampton, Ontario • L6S 2H9 • Brampton North

