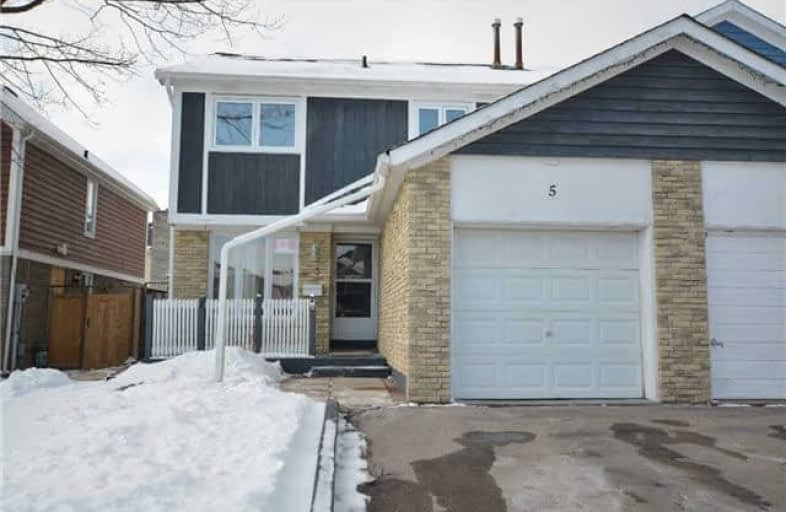Sold on Feb 24, 2018
Note: Property is not currently for sale or for rent.

-
Type: Semi-Detached
-
Style: 2-Storey
-
Lot Size: 30 x 105 Feet
-
Age: No Data
-
Taxes: $3,452 per year
-
Days on Site: 17 Days
-
Added: Sep 07, 2019 (2 weeks on market)
-
Updated:
-
Last Checked: 8 hours ago
-
MLS®#: W4038156
-
Listed By: Re/max realty specialists inc., brokerage
This Charming Heart Lake Home Features A Family Sized Eat-In Kitchen, Warm And Inviting Living And Dining Room With Corner Wood-Burning Fireplace And Walk Out To Deck. Main Floor Powder Room. Upper Level Boast Good Sized Bedrooms. Master Has A 2Pc Ensuite And Walk-In Closet! Private Yard Perfect For Entertaining. Won't Last!
Property Details
Facts for 5 Nottawasaga Crescent, Brampton
Status
Days on Market: 17
Last Status: Sold
Sold Date: Feb 24, 2018
Closed Date: Mar 22, 2018
Expiry Date: Aug 01, 2018
Sold Price: $531,700
Unavailable Date: Feb 24, 2018
Input Date: Feb 07, 2018
Property
Status: Sale
Property Type: Semi-Detached
Style: 2-Storey
Area: Brampton
Community: Heart Lake West
Availability Date: 30-60 Tba
Inside
Bedrooms: 3
Bathrooms: 3
Kitchens: 1
Rooms: 6
Den/Family Room: No
Air Conditioning: Central Air
Fireplace: Yes
Washrooms: 3
Building
Basement: Full
Basement 2: Unfinished
Heat Type: Forced Air
Heat Source: Gas
Exterior: Brick
Exterior: Wood
Water Supply: Municipal
Special Designation: Unknown
Parking
Driveway: Private
Garage Spaces: 1
Garage Type: Attached
Covered Parking Spaces: 2
Total Parking Spaces: 3
Fees
Tax Year: 2017
Tax Legal Description: Plan M101 Pt Lot 237 Rp43R4556 Part 3
Taxes: $3,452
Land
Cross Street: Sandalwood/ Conestog
Municipality District: Brampton
Fronting On: North
Pool: None
Sewer: Sewers
Lot Depth: 105 Feet
Lot Frontage: 30 Feet
Additional Media
- Virtual Tour: https://fusion.realtourvision.com/idx/365820
Rooms
Room details for 5 Nottawasaga Crescent, Brampton
| Type | Dimensions | Description |
|---|---|---|
| Kitchen Main | 2.46 x 5.87 | Eat-In Kitchen, Backsplash, Side Door |
| Dining Main | 2.70 x 3.35 | Laminate, Combined W/Living |
| Living Main | 4.12 x 4.35 | Fireplace, Combined W/Dining, W/O To Deck |
| Master 2nd | 4.28 x 5.15 | Broadloom, W/I Closet, 2 Pc Ensuite |
| 2nd Br 2nd | 3.50 x 3.55 | Broadloom, Window, Large Closet |
| 3rd Br 2nd | 3.50 x 3.55 | Broadloom, Window, Closet |
| XXXXXXXX | XXX XX, XXXX |
XXXX XXX XXXX |
$XXX,XXX |
| XXX XX, XXXX |
XXXXXX XXX XXXX |
$XXX,XXX | |
| XXXXXXXX | XXX XX, XXXX |
XXXX XXX XXXX |
$XXX,XXX |
| XXX XX, XXXX |
XXXXXX XXX XXXX |
$XXX,XXX |
| XXXXXXXX XXXX | XXX XX, XXXX | $531,700 XXX XXXX |
| XXXXXXXX XXXXXX | XXX XX, XXXX | $499,500 XXX XXXX |
| XXXXXXXX XXXX | XXX XX, XXXX | $370,000 XXX XXXX |
| XXXXXXXX XXXXXX | XXX XX, XXXX | $374,900 XXX XXXX |

Sacred Heart Separate School
Elementary: CatholicSt Stephen Separate School
Elementary: CatholicSomerset Drive Public School
Elementary: PublicSt Leonard School
Elementary: CatholicRobert H Lagerquist Senior Public School
Elementary: PublicTerry Fox Public School
Elementary: PublicParkholme School
Secondary: PublicHarold M. Brathwaite Secondary School
Secondary: PublicHeart Lake Secondary School
Secondary: PublicNotre Dame Catholic Secondary School
Secondary: CatholicSt Marguerite d'Youville Secondary School
Secondary: CatholicFletcher's Meadow Secondary School
Secondary: Public

