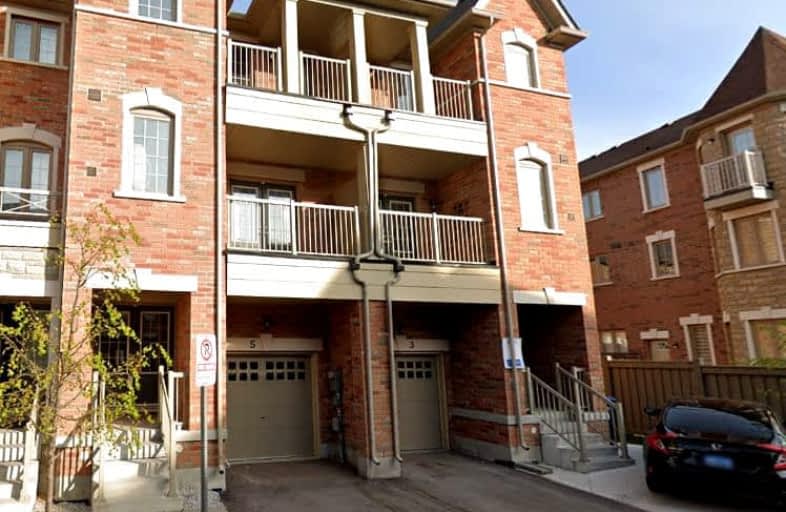Car-Dependent
- Most errands require a car.
Some Transit
- Most errands require a car.
Somewhat Bikeable
- Most errands require a car.

St Agnes Separate School
Elementary: CatholicEsker Lake Public School
Elementary: PublicSt Isaac Jogues Elementary School
Elementary: CatholicArnott Charlton Public School
Elementary: PublicSt Joachim Separate School
Elementary: CatholicGreat Lakes Public School
Elementary: PublicHarold M. Brathwaite Secondary School
Secondary: PublicHeart Lake Secondary School
Secondary: PublicNorth Park Secondary School
Secondary: PublicNotre Dame Catholic Secondary School
Secondary: CatholicLouise Arbour Secondary School
Secondary: PublicSt Marguerite d'Youville Secondary School
Secondary: Catholic-
Staghorn Woods Park
855 Ceremonial Dr, Mississauga ON 15.86km -
Silver Creek Conservation Area
13500 Fallbrook Trail, Halton Hills ON 16.14km -
Rowntree Mills Park
Islington Ave (at Finch Ave W), Toronto ON 16.59km
-
The Toronto-Dominion Bank
25 Peel Centre Dr, Brampton ON L6T 3R5 4.43km -
CIBC
150 Main St N, Brampton ON L6V 1N9 4.65km -
CIBC
7940 Hurontario St (at Steeles Ave.), Brampton ON L6Y 0B8 7.71km
- 3 bath
- 4 bed
- 2000 sqft
46 Naperton Drive, Brampton, Ontario • L6R 0Z7 • Sandringham-Wellington



