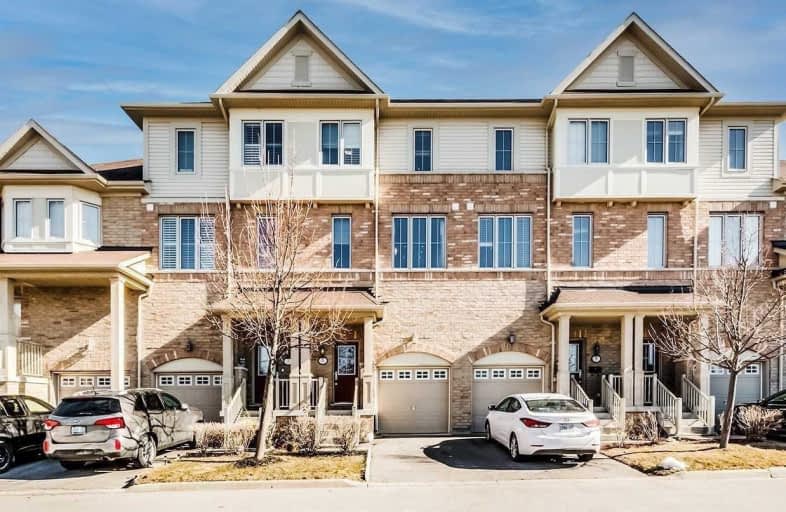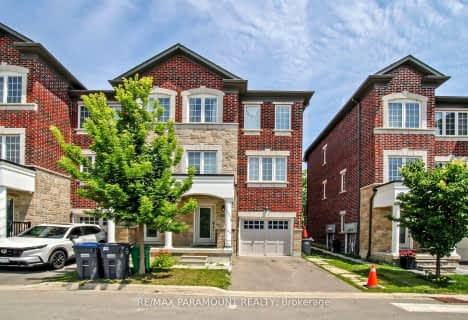Sold on Mar 23, 2021
Note: Property is not currently for sale or for rent.

-
Type: Condo Townhouse
-
Style: 3-Storey
-
Size: 2000 sqft
-
Pets: Restrict
-
Age: No Data
-
Taxes: $4,109 per year
-
Maintenance Fees: 291.55 /mo
-
Days on Site: 7 Days
-
Added: Mar 16, 2021 (1 week on market)
-
Updated:
-
Last Checked: 3 hours ago
-
MLS®#: W5153154
-
Listed By: Cityscape real estate ltd., brokerage
Gorgeous 4 Bed + 4 Highly Upgraded & Maintained Executive Townhome! Located In The Family-Focused Community Of Terracota Village. Expansive Sun-Drenched Open Concept Design Highlighted By Large Entertainers Dream Kitchen W. Modern Stainless Steel Range Hood Fan & Large Dining Area; Custom Herringbone-Pattern Backsplash, Smooth Ceilings, Pot Lights, 3 1/4 Inch Baseboards Throughout, Large Great Room, Hardwood Flooring. + Ground Floor 4th Bedroom/Family Room!
Extras
All Elf's, California Shutters, Cat 5 Ethernet/Internet Throughout, Smart Home Enabled, Nest Thermostat, Gas Fireplace, Custom Drapery. All Window Coverings, S/S(Fridge, Stove, Dishwasher), Washer & Dryer.
Property Details
Facts for 5 Soccavo Crescent, Brampton
Status
Days on Market: 7
Last Status: Sold
Sold Date: Mar 23, 2021
Closed Date: Jun 07, 2021
Expiry Date: Jun 30, 2021
Sold Price: $800,000
Unavailable Date: Mar 23, 2021
Input Date: Mar 16, 2021
Property
Status: Sale
Property Type: Condo Townhouse
Style: 3-Storey
Size (sq ft): 2000
Area: Brampton
Community: Bram West
Inside
Bedrooms: 4
Bathrooms: 4
Kitchens: 1
Rooms: 7
Den/Family Room: Yes
Patio Terrace: None
Unit Exposure: West
Air Conditioning: Central Air
Fireplace: Yes
Laundry Level: Lower
Ensuite Laundry: Yes
Washrooms: 4
Building
Stories: 1
Basement: Fin W/O
Heat Type: Forced Air
Heat Source: Gas
Exterior: Brick
Special Designation: Unknown
Parking
Parking Included: Yes
Garage Type: Built-In
Parking Designation: Owned
Parking Features: Other
Covered Parking Spaces: 1
Total Parking Spaces: 2
Garage: 1
Locker
Locker: None
Fees
Tax Year: 2021
Taxes Included: Yes
Building Insurance Included: Yes
Cable Included: No
Central A/C Included: No
Common Elements Included: Yes
Heating Included: No
Hydro Included: No
Water Included: No
Taxes: $4,109
Highlights
Amenity: Bbqs Allowed
Amenity: Visitor Parking
Feature: Golf
Feature: Grnbelt/Conserv
Feature: Park
Feature: Place Of Worship
Feature: Public Transit
Feature: School
Land
Cross Street: Mavis & Highway 407
Municipality District: Brampton
Condo
Condo Registry Office: PSCP
Condo Corp#: 857
Property Management: Goldview Property Management
Additional Media
- Virtual Tour: https://www.thunderboltphotos.com/5-soccavo-crescent-brampton-2/
Rooms
Room details for 5 Soccavo Crescent, Brampton
| Type | Dimensions | Description |
|---|---|---|
| Great Rm Main | 5.15 x 4.93 | Hardwood Floor, Fireplace, California Shutters |
| Kitchen Main | 3.63 x 2.80 | Ceramic Floor, Backsplash, O/Looks Dining |
| Dining Main | 3.66 x 4.94 | Hardwood Floor, O/Looks Ravine, O/Looks Park |
| 4th Br Ground | 5.46 x 3.69 | 3 Pc Ensuite, California Shutters, W/O To Yard |
| Master 3rd | 4.33 x 3.99 | 3 Pc Ensuite, California Shutters, His/Hers Closets |
| 2nd Br 3rd | 4.57 x 2.44 | Broadloom, California Shutters, Casement Windows |
| 3rd Br 3rd | 3.66 x 2.44 | Broadloom, California Shutters, Casement Windows |
| Bathroom Ground | - | |
| Foyer Ground | - | |
| Bathroom 3rd | - | |
| Bathroom 3rd | - | |
| Bathroom 2nd | - |
| XXXXXXXX | XXX XX, XXXX |
XXXX XXX XXXX |
$XXX,XXX |
| XXX XX, XXXX |
XXXXXX XXX XXXX |
$XXX,XXX | |
| XXXXXXXX | XXX XX, XXXX |
XXXXXXX XXX XXXX |
|
| XXX XX, XXXX |
XXXXXX XXX XXXX |
$XXX,XXX |
| XXXXXXXX XXXX | XXX XX, XXXX | $800,000 XXX XXXX |
| XXXXXXXX XXXXXX | XXX XX, XXXX | $698,888 XXX XXXX |
| XXXXXXXX XXXXXXX | XXX XX, XXXX | XXX XXXX |
| XXXXXXXX XXXXXX | XXX XX, XXXX | $749,000 XXX XXXX |

Pauline Vanier Catholic Elementary School
Elementary: CatholicSt. Barbara Elementary School
Elementary: CatholicRay Lawson
Elementary: PublicLevi Creek Public School
Elementary: PublicHickory Wood Public School
Elementary: PublicRoberta Bondar Public School
Elementary: PublicPeel Alternative North
Secondary: PublicÉcole secondaire Jeunes sans frontières
Secondary: PublicÉSC Sainte-Famille
Secondary: CatholicSt Augustine Secondary School
Secondary: CatholicBrampton Centennial Secondary School
Secondary: PublicSt Marcellinus Secondary School
Secondary: Catholic- 3 bath
- 4 bed
- 1600 sqft
15 Autumnwood Avenue West, Brampton, Ontario • L6Y 6G3 • Credit Valley



