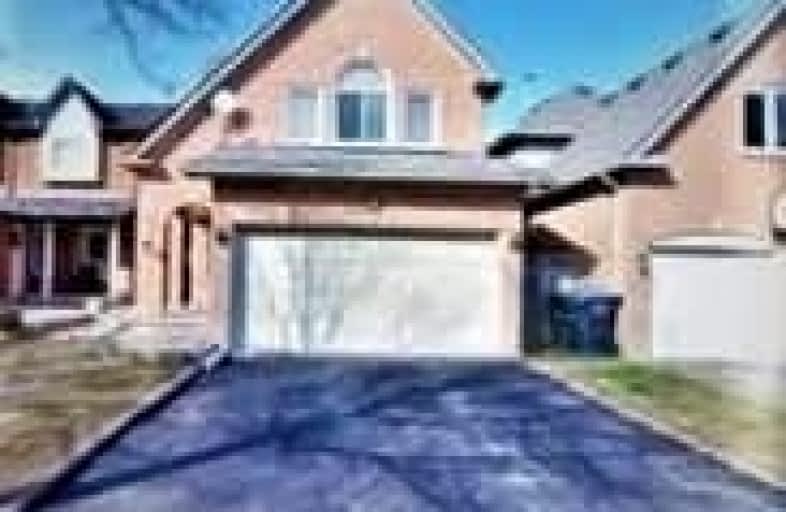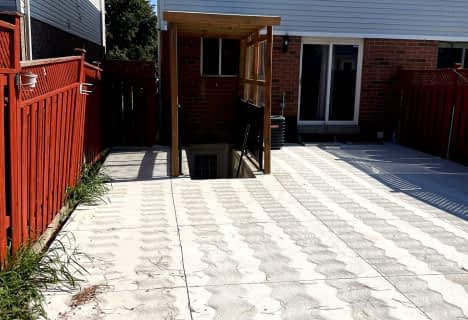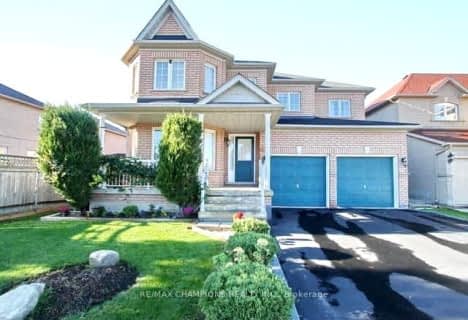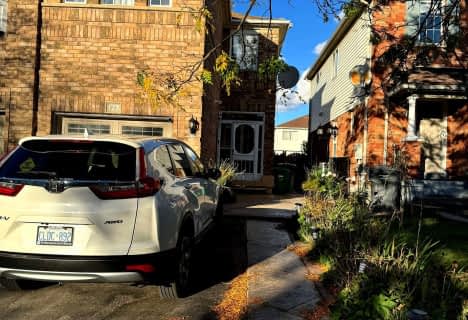
St John Bosco School
Elementary: CatholicFather Clair Tipping School
Elementary: CatholicGood Shepherd Catholic Elementary School
Elementary: CatholicRobert J Lee Public School
Elementary: PublicFairlawn Elementary Public School
Elementary: PublicLarkspur Public School
Elementary: PublicJudith Nyman Secondary School
Secondary: PublicHoly Name of Mary Secondary School
Secondary: CatholicChinguacousy Secondary School
Secondary: PublicSandalwood Heights Secondary School
Secondary: PublicLouise Arbour Secondary School
Secondary: PublicSt Thomas Aquinas Secondary School
Secondary: Catholic- 1 bath
- 1 bed
- 1100 sqft
Lower-90 Cordgrass Crescent, Brampton, Ontario • L6R 2A2 • Sandringham-Wellington
- 1 bath
- 1 bed
- 1500 sqft
Bsmnt-20 Parisian Road, Brampton, Ontario • L6P 2S8 • Vales of Castlemore
- 1 bath
- 1 bed
BSMT-20 Arctic Fox Crescent, Brampton, Ontario • L6R 0J3 • Sandringham-Wellington










