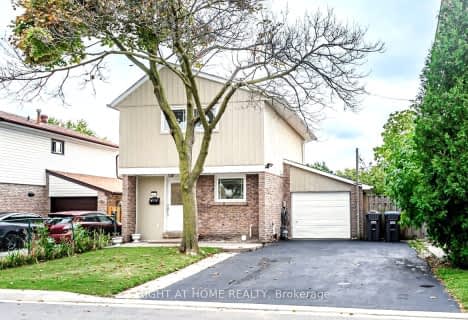
Jefferson Public School
Elementary: Public
1.60 km
St John Bosco School
Elementary: Catholic
1.21 km
Father Clair Tipping School
Elementary: Catholic
1.36 km
Good Shepherd Catholic Elementary School
Elementary: Catholic
1.42 km
Robert J Lee Public School
Elementary: Public
1.35 km
Fairlawn Elementary Public School
Elementary: Public
1.75 km
Judith Nyman Secondary School
Secondary: Public
2.22 km
Holy Name of Mary Secondary School
Secondary: Catholic
2.31 km
Chinguacousy Secondary School
Secondary: Public
1.68 km
Sandalwood Heights Secondary School
Secondary: Public
1.80 km
North Park Secondary School
Secondary: Public
3.90 km
St Thomas Aquinas Secondary School
Secondary: Catholic
2.16 km



