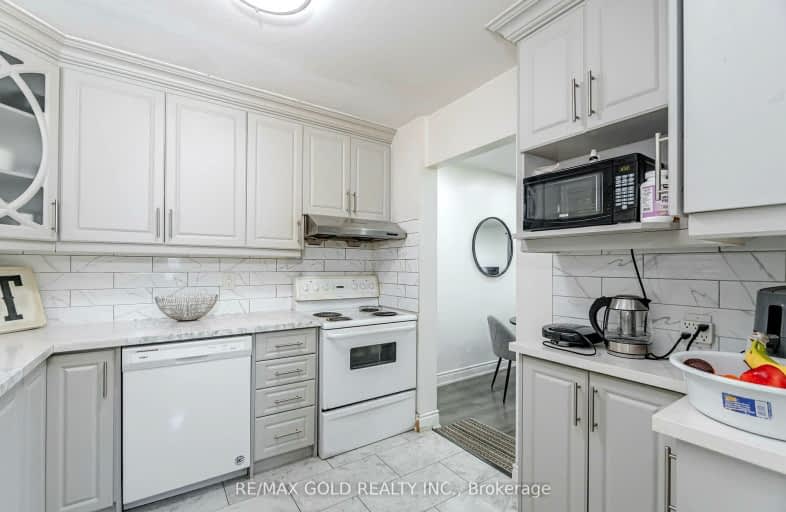Car-Dependent
- Most errands require a car.
49
/100
Good Transit
- Some errands can be accomplished by public transportation.
52
/100
Somewhat Bikeable
- Most errands require a car.
46
/100

Hilldale Public School
Elementary: Public
0.27 km
Jefferson Public School
Elementary: Public
0.75 km
St Jean Brebeuf Separate School
Elementary: Catholic
0.48 km
Goldcrest Public School
Elementary: Public
0.68 km
Lester B Pearson Catholic School
Elementary: Catholic
0.94 km
Williams Parkway Senior Public School
Elementary: Public
0.33 km
Judith Nyman Secondary School
Secondary: Public
0.18 km
Holy Name of Mary Secondary School
Secondary: Catholic
1.03 km
Chinguacousy Secondary School
Secondary: Public
0.67 km
Bramalea Secondary School
Secondary: Public
2.48 km
North Park Secondary School
Secondary: Public
1.98 km
St Thomas Aquinas Secondary School
Secondary: Catholic
1.71 km
-
Chinguacousy Park
Central Park Dr (at Queen St. E), Brampton ON L6S 6G7 0.82km -
Wincott Park
Wincott Dr, Toronto ON 15km -
Fairwind Park
181 Eglinton Ave W, Mississauga ON L5R 0E9 15.23km
-
Scotiabank
10645 Bramalea Rd (Sandalwood), Brampton ON L6R 3P4 3.71km -
Scotiabank
160 Yellow Avens Blvd (at Airport Rd.), Brampton ON L6R 0M5 5.3km -
TD Bank Financial Group
10908 Hurontario St, Brampton ON L7A 3R9 6.85km














