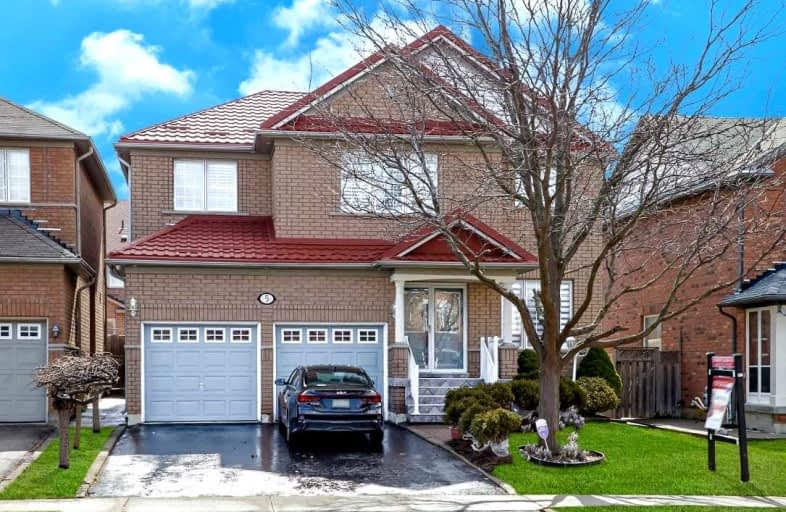
Castle Oaks P.S. Elementary School
Elementary: Public
2.07 km
Thorndale Public School
Elementary: Public
0.62 km
St. André Bessette Catholic Elementary School
Elementary: Catholic
1.31 km
Claireville Public School
Elementary: Public
0.63 km
Sir Isaac Brock P.S. (Elementary)
Elementary: Public
2.28 km
Beryl Ford
Elementary: Public
1.65 km
Ascension of Our Lord Secondary School
Secondary: Catholic
5.98 km
Holy Cross Catholic Academy High School
Secondary: Catholic
4.86 km
Lincoln M. Alexander Secondary School
Secondary: Public
6.14 km
Cardinal Ambrozic Catholic Secondary School
Secondary: Catholic
1.79 km
Castlebrooke SS Secondary School
Secondary: Public
1.19 km
St Thomas Aquinas Secondary School
Secondary: Catholic
5.42 km














