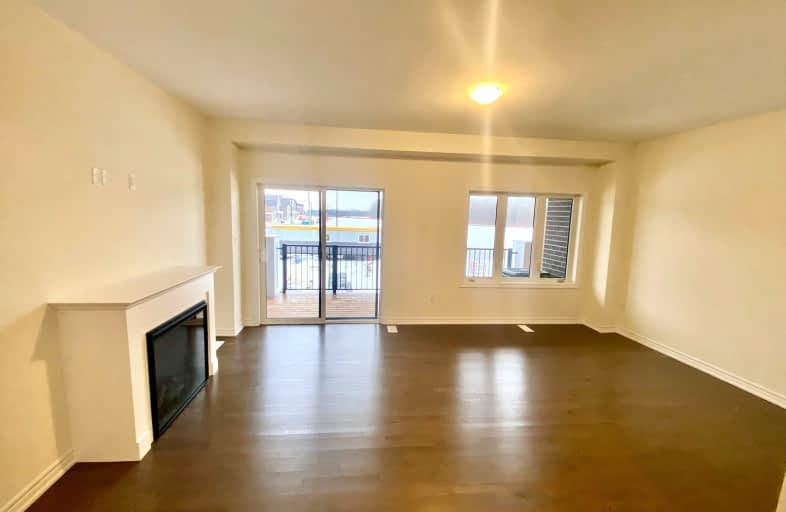Car-Dependent
- Almost all errands require a car.
Good Transit
- Some errands can be accomplished by public transportation.
Somewhat Bikeable
- Most errands require a car.

St. Daniel Comboni Catholic Elementary School
Elementary: CatholicMount Pleasant Village Public School
Elementary: PublicSt. Bonaventure Catholic Elementary School
Elementary: CatholicLorenville P.S. (Elementary)
Elementary: PublicAylesbury P.S. Elementary School
Elementary: PublicWorthington Public School
Elementary: PublicJean Augustine Secondary School
Secondary: PublicParkholme School
Secondary: PublicSt. Roch Catholic Secondary School
Secondary: CatholicFletcher's Meadow Secondary School
Secondary: PublicDavid Suzuki Secondary School
Secondary: PublicSt Edmund Campion Secondary School
Secondary: Catholic-
Silver Creek Conservation Area
13500 Fallbrook Trail, Halton Hills ON 11.14km -
Manor Hill Park
Ontario 14.42km -
Staghorn Woods Park
855 Ceremonial Dr, Mississauga ON 14.46km
-
Scotiabank
304 Guelph St, Georgetown ON L7G 4B1 5.27km -
CIBC
150 Main St N, Brampton ON L6V 1N9 6.35km -
The Toronto-Dominion Bank
25 Peel Centre Dr, Brampton ON L6T 3R5 7.02km


