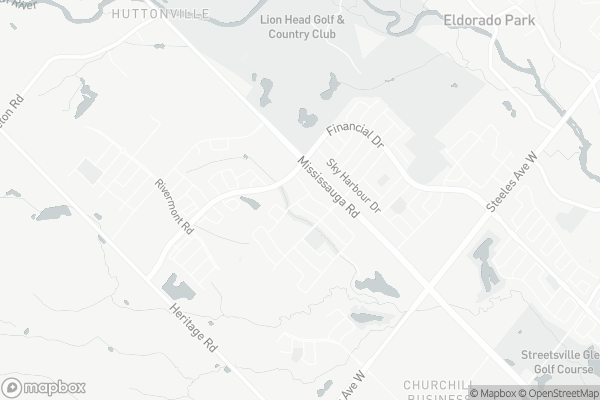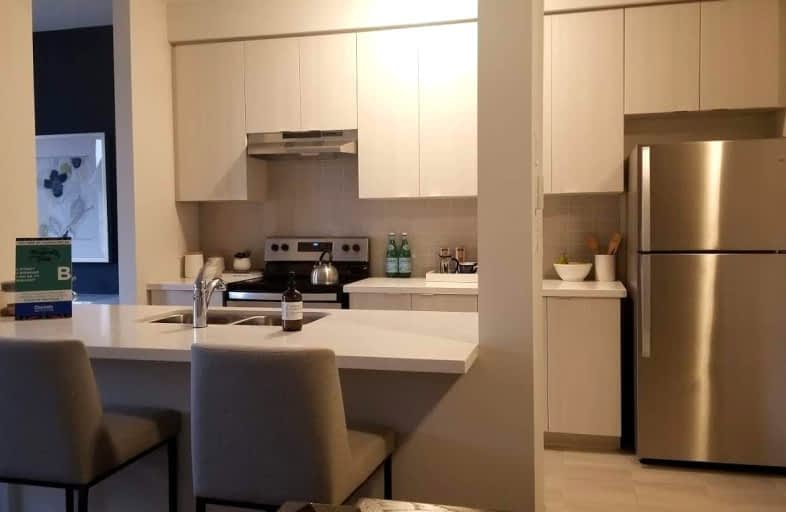Car-Dependent
- Almost all errands require a car.
Some Transit
- Most errands require a car.
Bikeable
- Some errands can be accomplished on bike.

St. Alphonsa Catholic Elementary School
Elementary: CatholicWhaley's Corners Public School
Elementary: PublicHuttonville Public School
Elementary: PublicCopeland Public School
Elementary: PublicEldorado P.S. (Elementary)
Elementary: PublicChurchville P.S. Elementary School
Elementary: PublicÉcole secondaire Jeunes sans frontières
Secondary: PublicÉSC Sainte-Famille
Secondary: CatholicSt Augustine Secondary School
Secondary: CatholicBrampton Centennial Secondary School
Secondary: PublicSt. Roch Catholic Secondary School
Secondary: CatholicDavid Suzuki Secondary School
Secondary: Public-
Fresh Pick
305 Charolais Boulevard, Brampton 4.11km
-
LCBO
100 Clementine Drive, Brampton 2.92km -
LCBO
MISSISSAUGA RD & WILLIAM PKWY, 9445 Mississauga Road, Brampton 3.37km -
Wine Rack
8975 Chinguacousy Road, Brampton 3.84km
-
Dabang Bistro
85 Montpelier Street Unit G103, Brampton 0.17km -
Village Shawarma
85 Montpelier Street Unit# G102, Brampton 0.18km -
GRILL 'n' CHIK char-grilled & rotisserie
15 Montpelier Street, Brampton 0.19km
-
Country Style
Husky Gas Station, 7965 Mississauga Road, Brampton 1.15km -
Tim Hortons
60 Rivermont Road, Brampton 1.37km -
Tim Hortons
7965 Financial Drive, Brampton 1.41km
-
BMO Bank of Montreal
45 Montpelier Street, Brampton 0.17km -
TD Canada Trust
8305 Financial Drive, Brampton 0.39km -
HSBC Bank
8335 Financial Drive Building I, Unit 1, Brampton 0.43km
-
Esso
1990 Steeles Avenue West, Brampton 1.04km -
Circle K
1990 Steeles Avenue West, Brampton 1.04km -
HUSKY
7965 Mississauga Road, Brampton 1.14km
-
F45 Training New Brampton
65 Montpelier Street, Brampton 0.19km -
Orangetheory Fitness Brampton-Lionhead
8275 Financial Drive, Brampton 0.33km -
Body Experience
40 Lollard Way, Brampton 1.19km
-
Edinburgh Park
50 Edinburgh Drive, Brampton 0.1km -
Twin Falls Park
0N1, Twin Falls Road, Brampton 0.67km -
Larande Park
Brampton 1.02km
-
Brampton Library - South West Branch
8405 Financial Drive, Brampton 0.34km
-
Intrepid Medical Centre & Walk-In Clinic
75 Montpelier Street, Brampton 0.21km -
St George Medical Center and Pharmacy
50 Sky Harbour Drive, Brampton 0.71km -
Lionhead Animal Hospital
8586 Mississauga Road, Brampton 0.77km
-
Intrepid Health Solutions
75 Montpelier Street E105, Brampton 0.2km -
Whole Health Pharmacy Riverview Heights
75 Montpelier Street F101, Brampton 0.2km -
Pharmasave Lionhead Pharmacy
8405 Financial Drive Units #5, 6 and, 7, Brampton 0.41km
-
Winners
8405 Financial Drive Unit 9, Brampton 0.39km -
Golden Gate Plaza
315 Royal West Drive, Brampton 3.72km -
Meadowvale North Shopping Centre
6400 Financial Drive, Mississauga 3.92km
-
Iggy's Grill Bar Patio
8525 Mississauga Road, Brampton 1.03km -
The Crown and Lion English Pub
7985 Financial Drive, Brampton 1.41km -
MOXIES Argentia Restaurant
2959 Argentia Road, Mississauga 3.8km
- 3 bath
- 3 bed
- 1400 sqft
05-113 Millstone Drive, Brampton, Ontario • L6Y 4P4 • Fletcher's Creek South







