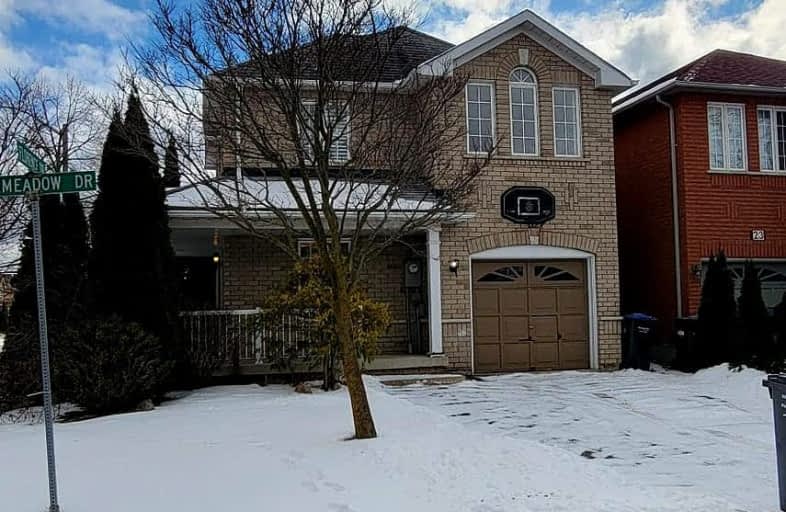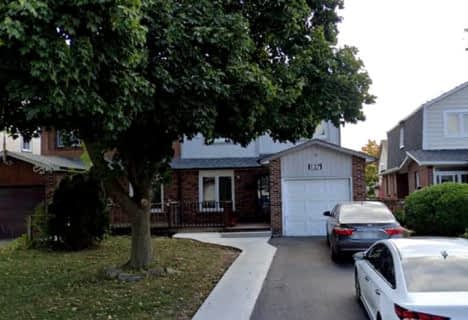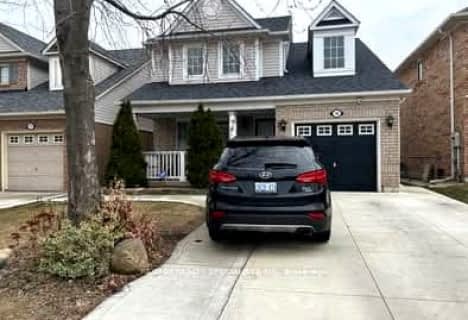Somewhat Walkable
- Some errands can be accomplished on foot.
Some Transit
- Most errands require a car.
Bikeable
- Some errands can be accomplished on bike.

St. Aidan Catholic Elementary School
Elementary: CatholicSt. Lucy Catholic Elementary School
Elementary: CatholicMcCrimmon Middle School
Elementary: PublicBrisdale Public School
Elementary: PublicCheyne Middle School
Elementary: PublicRowntree Public School
Elementary: PublicJean Augustine Secondary School
Secondary: PublicParkholme School
Secondary: PublicHeart Lake Secondary School
Secondary: PublicSt. Roch Catholic Secondary School
Secondary: CatholicFletcher's Meadow Secondary School
Secondary: PublicSt Edmund Campion Secondary School
Secondary: Catholic-
Silver Creek Conservation Area
13500 Fallbrook Trail, Halton Hills ON 11.17km -
Staghorn Woods Park
855 Ceremonial Dr, Mississauga ON 16.69km -
Manor Hill Park
Ontario 17.51km
-
National Bank
58 Quarry Edge Dr, Brampton ON L6V 4K2 3.86km -
TD Canada Trust Branch and ATM
9435 Mississauga Rd, Brampton ON L6X 0Z8 5.61km -
TD Canada Trust Branch and ATM
90 Great Lakes Dr, Brampton ON L6R 2K7 6.11km
- 4 bath
- 4 bed
- 3000 sqft
516 Van Kirk Drive, Brampton, Ontario • L7A 0L2 • Northwest Sandalwood Parkway
- 3 bath
- 4 bed
- 1500 sqft
Main-36 Trumpet Valley Boulevard, Brampton, Ontario • L7A 3N8 • Fletcher's Meadow
- 3 bath
- 3 bed
- 1500 sqft
Upper-12 Stable Gate, Brampton, Ontario • L7A 1V5 • Northwest Sandalwood Parkway













