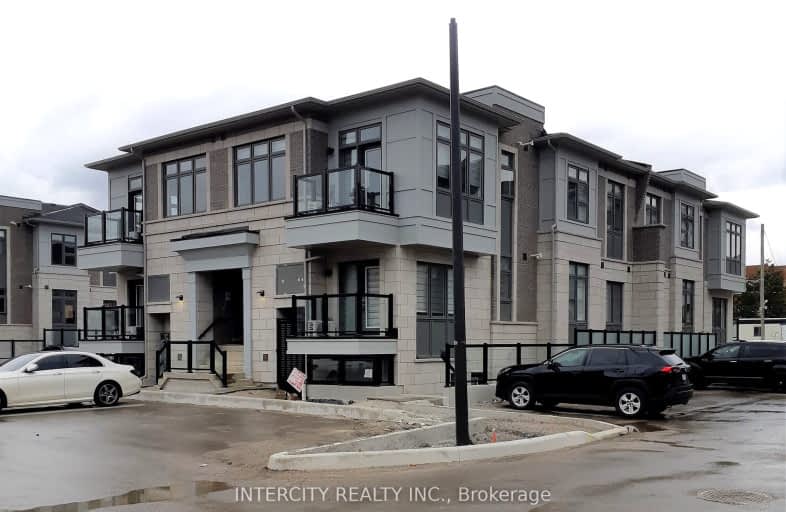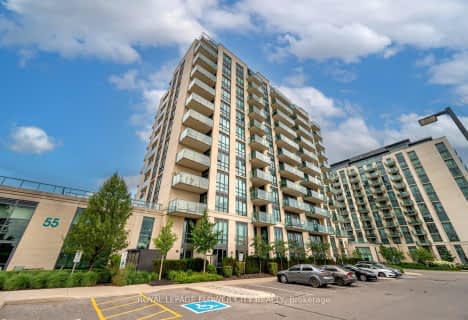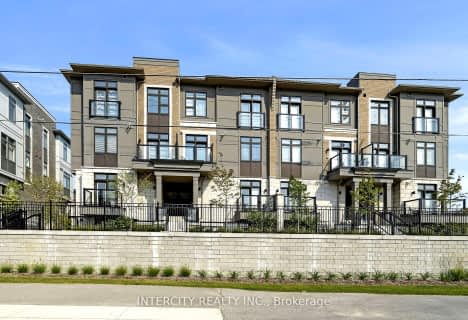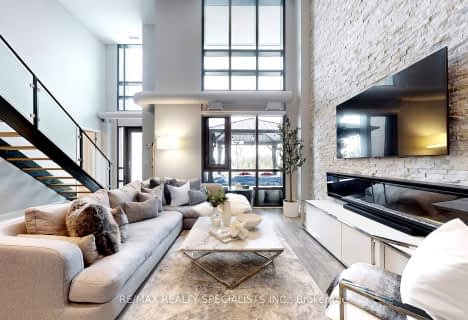Car-Dependent
- Almost all errands require a car.
Good Transit
- Some errands can be accomplished by public transportation.
Somewhat Bikeable
- Most errands require a car.

Father Francis McSpiritt Catholic Elementary School
Elementary: CatholicSt. André Bessette Catholic Elementary School
Elementary: CatholicCalderstone Middle Middle School
Elementary: PublicRed Willow Public School
Elementary: PublicClaireville Public School
Elementary: PublicWalnut Grove P.S. (Elementary)
Elementary: PublicHoly Name of Mary Secondary School
Secondary: CatholicChinguacousy Secondary School
Secondary: PublicBramalea Secondary School
Secondary: PublicCardinal Ambrozic Catholic Secondary School
Secondary: CatholicCastlebrooke SS Secondary School
Secondary: PublicSt Thomas Aquinas Secondary School
Secondary: Catholic-
Dunblaine Park
Brampton ON L6T 3H2 4.2km -
Chinguacousy Park
Central Park Dr (at Queen St. E), Brampton ON L6S 6G7 4.55km -
Knightsbridge Park
Knightsbridge Rd (Central Park Dr), Bramalea ON 4.99km
-
TD Bank Financial Group
3978 Cottrelle Blvd, Brampton ON L6P 2R1 3.79km -
RBC Royal Bank
10555 Bramalea Rd (Sandalwood Rd), Brampton ON L6R 3P4 5.65km -
Scotia Bank
7205 Goreway Dr (Morning Star), Mississauga ON L4T 2T9 5.65km
- 2 bath
- 2 bed
- 900 sqft
803-55 yorkland Boulevard, Brampton, Ontario • L6P 4K9 • Goreway Drive Corridor
- 2 bath
- 2 bed
- 900 sqft
1109-65 Yorkland Boulevard, Brampton, Ontario • L4C 9Z4 • Goreway Drive Corridor
- 3 bath
- 3 bed
- 1200 sqft
102-55 Yorkland Boulevard, Brampton, Ontario • L6P 4K9 • Goreway Drive Corridor
- 2 bath
- 2 bed
- 1000 sqft
102-7 Dayspring Circle, Brampton, Ontario • L6P 1B8 • Goreway Drive Corridor








