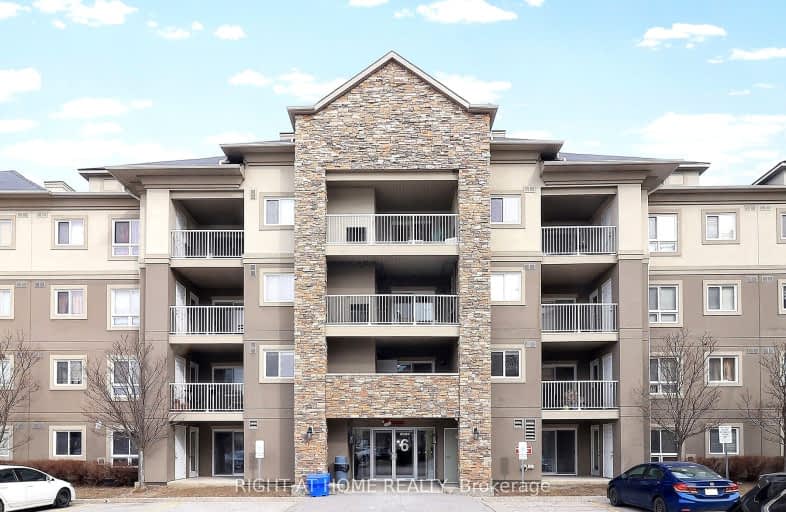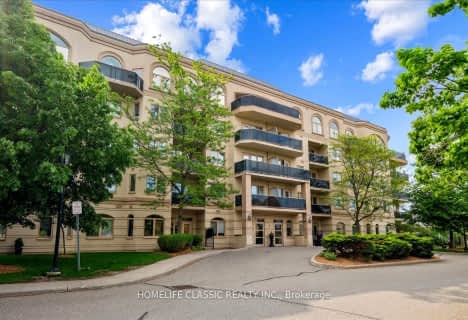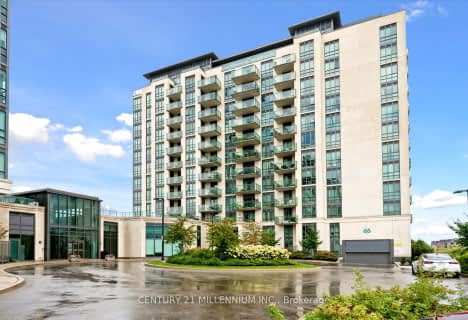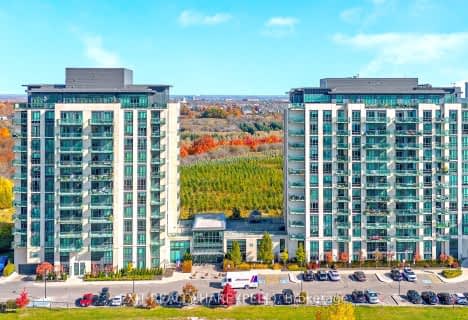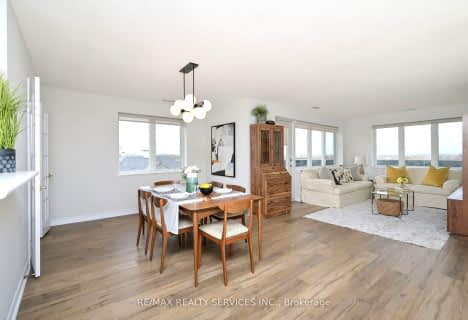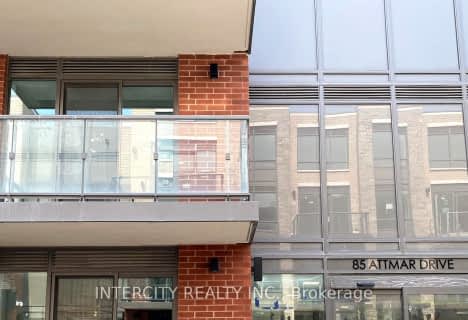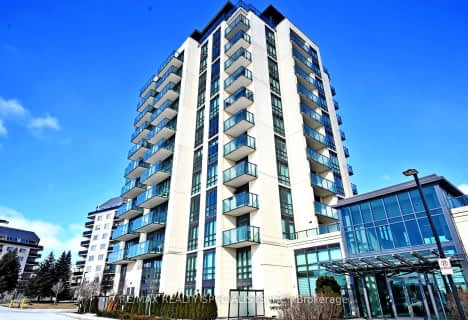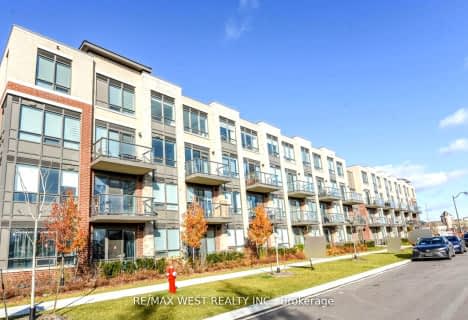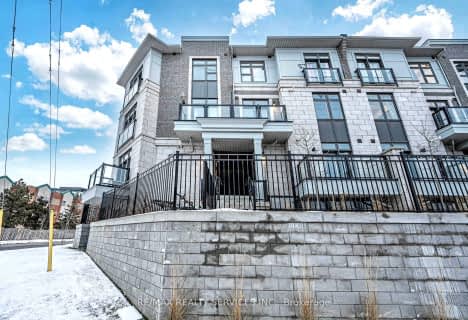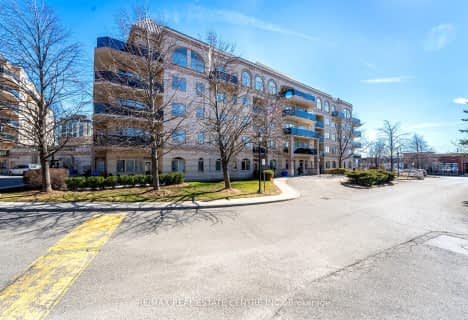Car-Dependent
- Almost all errands require a car.
Good Transit
- Some errands can be accomplished by public transportation.
Somewhat Bikeable
- Most errands require a car.
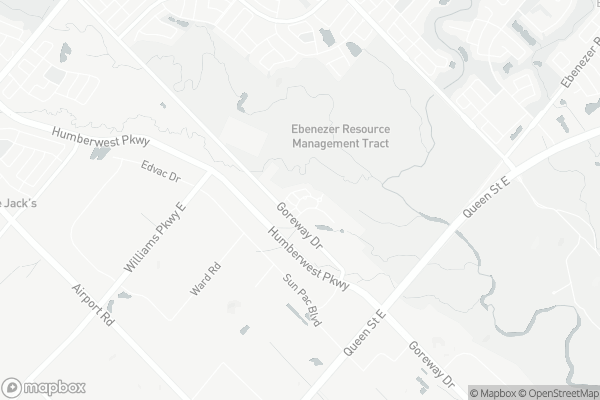
Father Francis McSpiritt Catholic Elementary School
Elementary: CatholicSt. André Bessette Catholic Elementary School
Elementary: CatholicCalderstone Middle Middle School
Elementary: PublicRed Willow Public School
Elementary: PublicClaireville Public School
Elementary: PublicWalnut Grove P.S. (Elementary)
Elementary: PublicHoly Name of Mary Secondary School
Secondary: CatholicChinguacousy Secondary School
Secondary: PublicBramalea Secondary School
Secondary: PublicCardinal Ambrozic Catholic Secondary School
Secondary: CatholicCastlebrooke SS Secondary School
Secondary: PublicSt Thomas Aquinas Secondary School
Secondary: Catholic-
Dunblaine Park
Brampton ON L6T 3H2 4.49km -
Chinguacousy Park
Central Park Dr (at Queen St. E), Brampton ON L6S 6G7 4.66km -
Aloma Park Playground
Avondale Blvd, Brampton ON 5.8km
-
TD Bank Financial Group
9085 Airport Rd, Brampton ON L6S 0B8 1.65km -
TD Bank Financial Group
3978 Cottrelle Blvd, Brampton ON L6P 2R1 3.69km -
Scotiabank
160 Yellow Avens Blvd (at Airport Rd.), Brampton ON L6R 0M5 4.6km
More about this building
View 6 Dayspring Circle, Brampton- 2 bath
- 1 bed
- 700 sqft
308-65 Yorkland Boulevard, Brampton, Ontario • L4C 9Z4 • Goreway Drive Corridor
- 1 bath
- 1 bed
- 700 sqft
1105-45 Yorkland Boulevard, Brampton, Ontario • L6P 4B4 • Goreway Drive Corridor
- 2 bath
- 1 bed
- 700 sqft
204-55 Yorkland Boulevard, Brampton, Ontario • L6P 4K9 • Goreway Drive Corridor
- 1 bath
- 1 bed
- 700 sqft
204-45 Yorkland Boulevard, Brampton, Ontario • L6P 4B4 • Goreway Drive Corridor
- 1 bath
- 2 bed
- 800 sqft
108-20 Halliford Place, Brampton, Ontario • L6P 0N5 • Goreway Drive Corridor
- 2 bath
- 3 bed
- 1000 sqft
204-3 Dayspring Circle, Brampton, Ontario • L6P 1B7 • Goreway Drive Corridor
