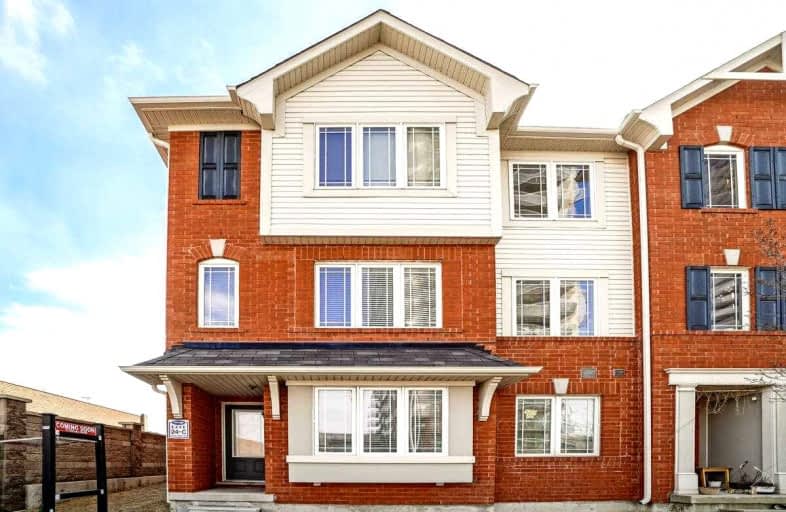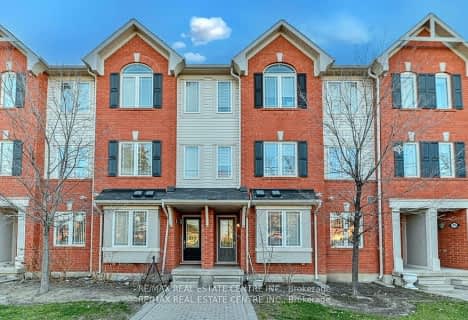Car-Dependent
- Almost all errands require a car.
Good Transit
- Some errands can be accomplished by public transportation.
Bikeable
- Some errands can be accomplished on bike.

Helen Wilson Public School
Elementary: PublicSt Mary Elementary School
Elementary: CatholicMadoc Drive Public School
Elementary: PublicFather C W Sullivan Catholic School
Elementary: CatholicSir Winston Churchill Public School
Elementary: PublicAgnes Taylor Public School
Elementary: PublicPeel Alternative North
Secondary: PublicArchbishop Romero Catholic Secondary School
Secondary: CatholicPeel Alternative North ISR
Secondary: PublicCentral Peel Secondary School
Secondary: PublicCardinal Leger Secondary School
Secondary: CatholicNorth Park Secondary School
Secondary: Public-
Gem Wholesale Meat & Fish
30 Kennedy Road S Unit # 4, Brampton 0.29km -
Brampton Halal Meat Groceries
49 Kennedy Road South, Brampton 0.38km -
Durcaa Super Market
86 Kennedy Road South, Brampton 0.95km
-
The Beer Store
198 Queen Street East, Brampton 0.24km -
The Wine Shop
Centennial Mall, 227 Vodden Street East, Brampton 1.08km -
LCBO
27 George Street North, Brampton 1.4km
-
Mary Brown's Chicken
11-1 Kennedy Road South, Brampton 0.09km -
Osmow's Shawarma
1 Kennedy Road South Unit 4, Brampton 0.1km -
Burrito Boyz
210 Queen Street East, Brampton 0.2km
-
Starbucks
190 Queen Street East, Brampton 0.26km -
Tim Hortons
20 Lynch Street, Brampton 0.39km -
Costa Nova Cafe
83 Kennedy Rd S, Brampton 0.81km
-
Ca$h Street
Eastern Avenue, Brampton 0.1km -
SBI Canada Bank
248 Queen Street East, Brampton 0.31km -
Scotiabank
284 Queen Street East, Brampton 0.68km
-
Gas Station For Sale, Gas Stations For Sale, [Nav Sidhu RREB]
80 Eastern Avenue #3, Brampton 0.44km -
Circle K
130 Queen Street East, Brampton 0.61km -
SPEEDY GAS (full Serve)
130 Queen Street East, Brampton 0.61km
-
DoggPound Martial Arts Academy
40B Hansen Road South, Brampton 0.79km -
Ritual Yogahouse
83 John Street, Brampton 0.88km -
Brampton YMCA
20 Union Street, Brampton 0.97km
-
Centennial Park
45 Centre Street South, Brampton 0.6km -
Sheridan Parkette
116 Church Street East, Brampton 0.61km -
McLoughlin Park
7 James Street Unit 1, Brampton 0.77km
-
Brampton Library - Four Corners Branch
65 Queen Street East, Brampton 1km -
Brampton Library - Chinguacousy Branch
150 Central Park Drive, Brampton 3.61km -
Biblioteca c comercial
150 Central Park Drive, Brampton 3.62km
-
Queen Street Medical Centre
215 Queen Street East unit C106, Brampton 0.15km -
SPARK Medicine Brampton
4a-2 Kennedy Road South, Brampton 0.2km -
Canadian MedCanna Clinics
2 Kennedy Road South Suite #4A, Brampton 0.23km
-
Shoppers Drug Mart
1 Kennedy Road South, Brampton 0.1km -
Queen Best Pharmacy
215 Queen Street East, Brampton 0.15km -
Best Homeocare(Tarnjit Kaur)
Best Homeocare, 195 Queen Street East, Brampton 0.2km
-
Eastern Hansen Centre
76-60 Eastern Avenue, Brampton 0.44km -
Kennedy Square Mall
50 Kennedy Road South, Brampton 0.91km -
Business Building
50 Kennedy Road South, Brampton 0.92km
-
Chuck’s Roadhouse Bar & Grill
2 Kennedy Road South, Brampton 0.23km -
Xaymaca Restaurant
30 Kennedy Road South, Brampton 0.28km -
VapeMeet
239 Queen Street East Unit 12, Brampton 0.31km
For Sale
More about this building
View 50 Hillcrest Avenue, Brampton- 3 bath
- 3 bed
- 1400 sqft
28-50 Hillcrest Avenue, Brampton, Ontario • L6W 0B1 • Queen Street Corridor
- 3 bath
- 3 bed
- 1400 sqft
65-2 Clay Brick Court, Brampton, Ontario • L6V 4M7 • Brampton North





