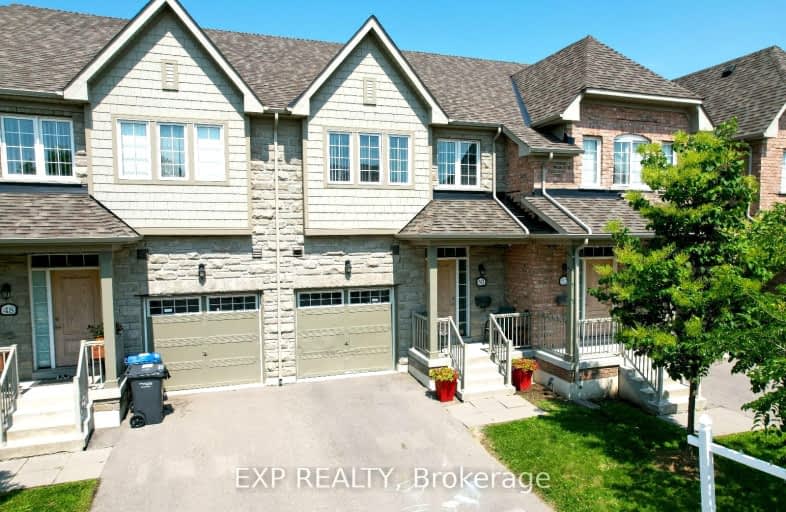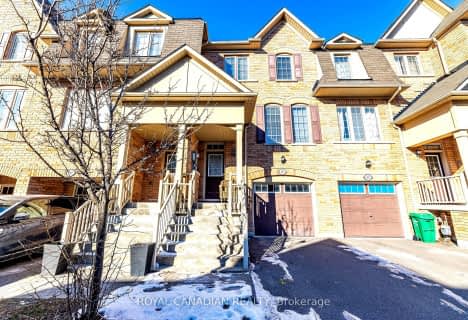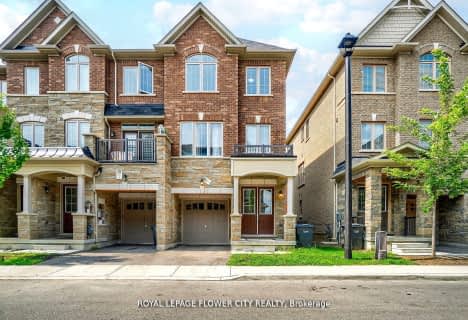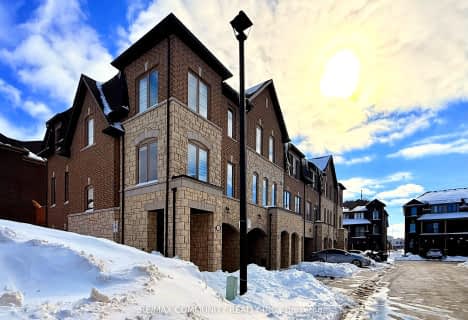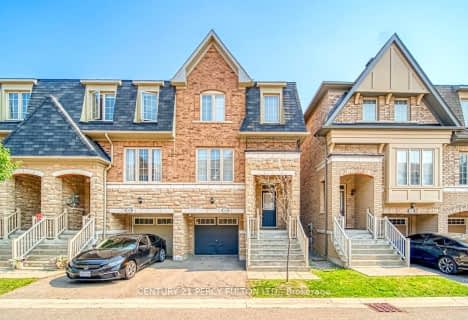Car-Dependent
- Almost all errands require a car.
4
/100
Some Transit
- Most errands require a car.
39
/100
Bikeable
- Some errands can be accomplished on bike.
66
/100

Father Francis McSpiritt Catholic Elementary School
Elementary: Catholic
0.74 km
Castlemore Public School
Elementary: Public
1.23 km
Calderstone Middle Middle School
Elementary: Public
1.17 km
Red Willow Public School
Elementary: Public
0.91 km
Sir Isaac Brock P.S. (Elementary)
Elementary: Public
2.40 km
Walnut Grove P.S. (Elementary)
Elementary: Public
0.35 km
Holy Name of Mary Secondary School
Secondary: Catholic
5.53 km
Chinguacousy Secondary School
Secondary: Public
5.49 km
Sandalwood Heights Secondary School
Secondary: Public
4.00 km
Cardinal Ambrozic Catholic Secondary School
Secondary: Catholic
1.39 km
Castlebrooke SS Secondary School
Secondary: Public
1.72 km
St Thomas Aquinas Secondary School
Secondary: Catholic
4.88 km
-
Chinguacousy Park
Central Park Dr (at Queen St. E), Brampton ON L6S 6G7 6.62km -
Dunblaine Park
Brampton ON L6T 3H2 6.85km -
Napa Valley Park
75 Napa Valley Ave, Vaughan ON 7.41km
-
TD Bank Financial Group
3978 Cottrelle Blvd, Brampton ON L6P 2R1 3.01km -
Scotiabank
160 Yellow Avens Blvd (at Airport Rd.), Brampton ON L6R 0M5 3.61km -
Scotia Bank
7205 Goreway Dr (Morning Star), Mississauga ON L4T 2T9 8.32km
