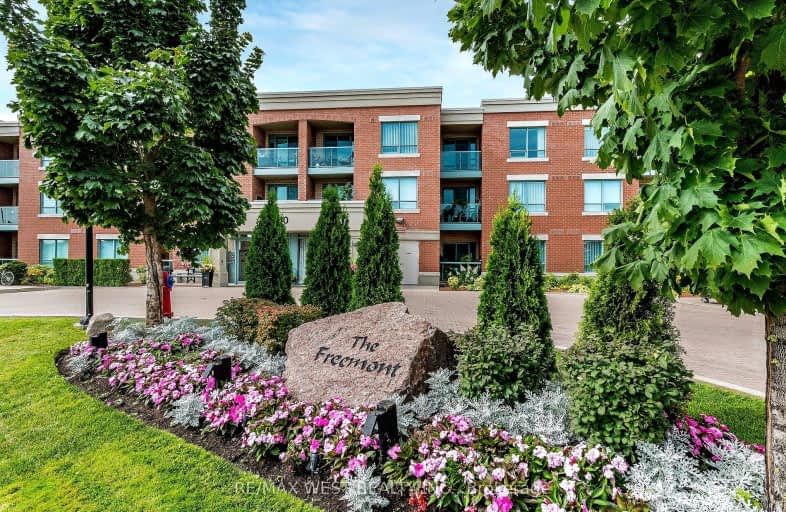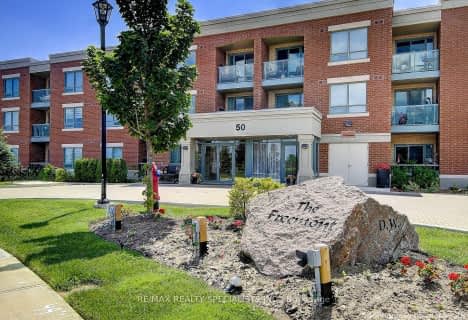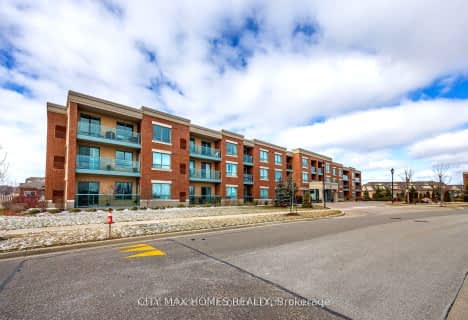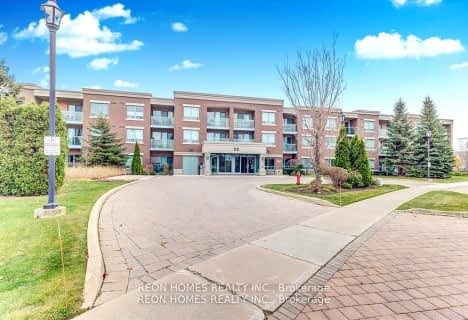Car-Dependent
- Almost all errands require a car.
Some Transit
- Most errands require a car.
Bikeable
- Some errands can be accomplished on bike.

Countryside Village PS (Elementary)
Elementary: PublicEsker Lake Public School
Elementary: PublicSt Isaac Jogues Elementary School
Elementary: CatholicCarberry Public School
Elementary: PublicRoss Drive P.S. (Elementary)
Elementary: PublicLougheed Middle School
Elementary: PublicHarold M. Brathwaite Secondary School
Secondary: PublicHeart Lake Secondary School
Secondary: PublicNotre Dame Catholic Secondary School
Secondary: CatholicLouise Arbour Secondary School
Secondary: PublicSt Marguerite d'Youville Secondary School
Secondary: CatholicMayfield Secondary School
Secondary: Public-
ShrieStore
39 Tollgate Street, Brampton 1.86km -
Metro
20 Great Lakes Drive, Brampton 2.06km -
Metro
180 Sandalwood Parkway East, Brampton 2.34km
-
Wine Rack
20 Great Lakes Drive, Brampton 2.11km -
Beer Store 2022
10585 Bramalea Road, Brampton 2.17km -
The Beer Store
180 Sandalwood Parkway East, Brampton 2.27km
-
Akara Osu Global
122 Sussexvale Drive, Brampton 0.68km -
Tim Hortons
10606 Heart Lake Road, Brampton 1.05km -
Gino's Pizza
630 Peter Robertson Boulevard, Brampton 1.58km
-
Tim Hortons
10606 Heart Lake Road, Brampton 1.05km -
Tim Hortons
620 Peter Robertson Boulevard, Brampton 1.67km -
Tim Horton's
15 Ace Drive, Brampton 2.03km
-
CIBC Branch with ATM
630 Peter Robertson Boulevard, Brampton 1.57km -
Scotiabank
10645 Bramalea Road, Brampton 1.98km -
TD Canada Trust Branch and ATM
10655 Bramalea Road, Brampton 1.98km
-
Shell
490 Great Lakes Drive, Brampton 0.66km -
Petro-Canada & Car Wash
10561 Heart Lake Road, Brampton 1.02km -
Circle K
10606 Heart Lake Road, Brampton 1.03km
-
Brampton Trinity Cricket Home Field
825-969 Sandalwood Parkway East, Brampton 0.75km -
Treetop Trekking Brampton
10818 Heart Lake Road, Brampton 1.45km -
Crunch Fitness - Brampton North
North, 630 Peter Robertson Boulevard, Brampton 1.6km
-
Park block 158
94-90 Cookview Drive, Brampton 0.79km -
Wiggins Park
37 Egypt Drive, Brampton 1.04km -
Donnelly East Park
Brampton 1.21km
-
Brampton Library, Springdale Branch
10705 Bramalea Road, Brampton 1.98km -
Brampton Library - Cyril Clark Branch
20 Loafers Lake Lane, Brampton 2.76km -
Caledon Public LIbrary - Southfields Village Branch
225 Dougall Avenue, Caledon 3.99km
-
Richvale Medical Center
230 Sandalwood Parkway East, Brampton 1.86km -
Bramalea North Medical Centre
2 Dewside Drive, Brampton 1.87km -
Great Lakes Medical Centre
25 Great Lakes Drive, Brampton 2.13km
-
Guardian - Springdale Pharmacy
630 Peter Robertson Boulevard, Brampton 1.61km -
Health Solutions Plus Pharmacy Remedy'sRx
143 Inspire Boulevard, Brampton 1.62km -
Pharmasave Inspired Pharmacy
128 Inspire Boulevard Unit 2, Brampton 1.64km
-
Lehal Fashion
129 Inspire Boulevard, Brampton 1.6km -
Woodsmere Shopping Center
630 Peter Robertson Boulevard, Brampton 1.61km -
Laura
210 Great Lakes Drive, Brampton 1.8km
-
SilverCity Brampton Cinemas
50 Great Lakes Drive, Brampton 1.63km -
New Way Cinema - Videography & Photography - Toronto, Brampton, Mississauga, GTA
43 Mapleview Avenue, Brampton 1.83km -
Cyril Clark Library Lecture Hall
20 Loafers Lake Lane, Brampton 2.75km
-
Pro Sports Bar & Restaurant
630 Peter Robertson Boulevard, Brampton 1.68km -
Wild Wing
210 Great Lakes Drive, Brampton 2.18km -
Keltic Rock Pub & Restaurant
180 Sandalwood Parkway East, Brampton 2.38km
- 1 bath
- 1 bed
- 600 sqft
217-60 Via Rosedale Way, Brampton, Ontario • L6R 3X6 • Sandringham-Wellington
- 1 bath
- 1 bed
- 600 sqft
318-30 Via Rosedale, Brampton, Ontario • L6R 3Z9 • Sandringham-Wellington
- 1 bath
- 1 bed
- 600 sqft
117-50 Via Rosedale, Brampton, Ontario • L6R 3Z7 • Sandringham-Wellington
- 1 bath
- 1 bed
- 600 sqft
116-50 Via Rosedale Way, Brampton, Ontario • L6R 3Z7 • Sandringham-Wellington
- 1 bath
- 2 bed
- 700 sqft
303-65 Via Rosedale, Brampton, Ontario • L6R 3N8 • Sandringham-Wellington
- 1 bath
- 1 bed
- 700 sqft
201-25 Via Rosedale, Brampton, Ontario • L6R 3J8 • Sandringham-Wellington
- 1 bath
- 1 bed
- 700 sqft
308-35 Via Rosedale, Brampton, Ontario • L6R 3S9 • Sandringham-Wellington
- 1 bath
- 1 bed
- 700 sqft
309-35 Via Rosedale Way, Brampton, Ontario • L6R 3J9 • Sandringham-Wellington
- 1 bath
- 1 bed
- 600 sqft
102-50 Via Rosedale, Brampton, Ontario • L6R 3Z7 • Sandringham-Wellington
- 1 bath
- 1 bed
- 600 sqft
302-35 Via Rosedale, Brampton, Ontario • L3R 3J9 • Sandringham-Wellington
- 1 bath
- 1 bed
- 600 sqft
311-65 Via Rosedale, Brampton, Ontario • L6R 3N8 • Sandringham-Wellington
- 1 bath
- 1 bed
- 600 sqft
108-25 Via Rosedale, Brampton, Ontario • L6R 3J4 • Sandringham-Wellington














