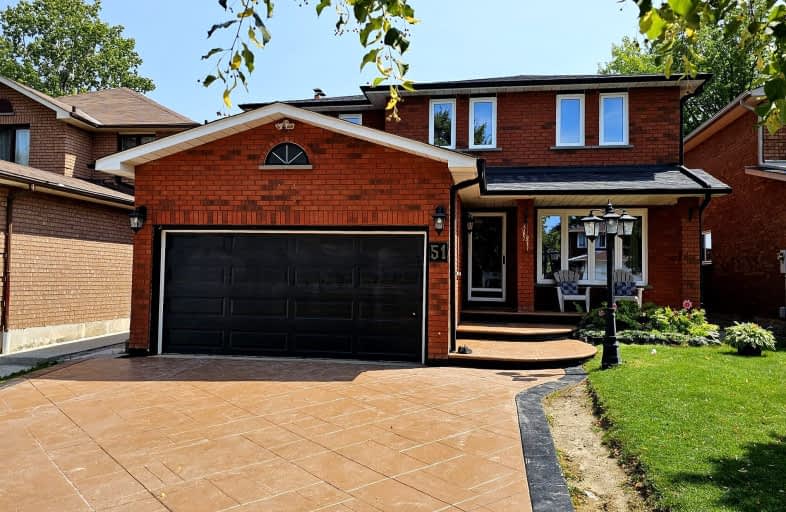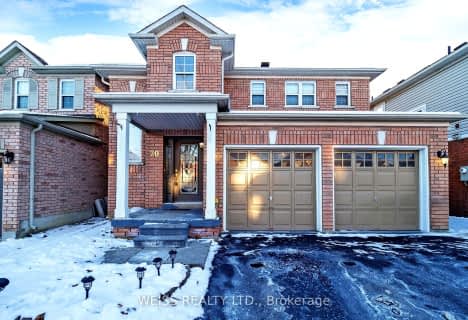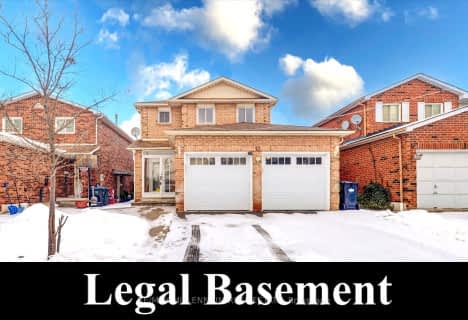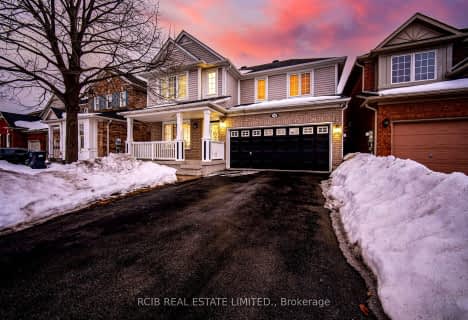Somewhat Walkable
- Some errands can be accomplished on foot.
Good Transit
- Some errands can be accomplished by public transportation.
Bikeable
- Some errands can be accomplished on bike.

St Agnes Separate School
Elementary: CatholicSomerset Drive Public School
Elementary: PublicSt Leonard School
Elementary: CatholicConestoga Public School
Elementary: PublicRobert H Lagerquist Senior Public School
Elementary: PublicTerry Fox Public School
Elementary: PublicParkholme School
Secondary: PublicHarold M. Brathwaite Secondary School
Secondary: PublicHeart Lake Secondary School
Secondary: PublicNotre Dame Catholic Secondary School
Secondary: CatholicSt Marguerite d'Youville Secondary School
Secondary: CatholicFletcher's Meadow Secondary School
Secondary: Public-
2 Bicas
15-2 Fisherman Drive, Brampton, ON L7A 1B5 0.5km -
Kelseys Original Roadhouse
70 Quarry Edge Dr, Brampton, ON L6Z 4K2 1.24km -
Keltic Rock Pub & Restaurant
180 Sandalwood Parkway E, Brampton, ON L6Z 1Y4 1.4km
-
The Alley
10025 Hurontario Street, Unit 3, Brampton, ON L6Z 0E6 1.16km -
McDonald's
160 Sandalwood Parkway East, Brampton, ON L6Z 1Y5 1.27km -
Tim Hortons
15 Bovaird Dr, Brampton, ON L6V 1A1 1.35km
-
Anytime Fitness
10906 Hurontario St, Units D 4,5 & 6, Brampton, ON L7A 3R9 1.84km -
Goodlife Fitness
10088 McLaughlin Road, Brampton, ON L7A 2X6 2.21km -
LA Fitness
225 Fletchers Creek Blvd, Brampton, ON L6X 0Y7 2.67km
-
Rexall
13 - 15 10035 Hurontario Street, Brampton, ON L6Z 0E6 1.17km -
Shoppers Drug Mart
180 Sandalwood Parkway, Brampton, ON L6Z 1Y4 1.3km -
Main Street Pharmacy
101-60 Gillingham Drive, Brampton, ON L6X 0Z9 1.43km
-
Joey's Diner
1 Fisherman Drive, Brampton, ON L7A 0.4km -
John's Family Restaurant
1 Fisherman Drive, Brampton, ON L7A 2X9 0.42km -
Heritage Fish & Chips
13 Fisherman Dr, Brampton, ON L7A 2X9 0.47km
-
Trinity Common Mall
210 Great Lakes Drive, Brampton, ON L6R 2K7 2.94km -
Centennial Mall
227 Vodden Street E, Brampton, ON L6V 1N2 3.39km -
Kennedy Square Mall
50 Kennedy Rd S, Brampton, ON L6W 3E7 5.17km
-
Cactus Exotic Foods
13 Fisherman Drive, Brampton, ON L7A 2X9 0.46km -
Fortinos
60 Quarry Edge Drive, Brampton, ON L6V 4K2 1.33km -
Motherland Foods - Kerala Grocery Brampton
190 Bovaird Drive W, Unit 38, Brampton, ON L7A 1A2 1.48km
-
LCBO
170 Sandalwood Pky E, Brampton, ON L6Z 1Y5 1.27km -
The Beer Store
11 Worthington Avenue, Brampton, ON L7A 2Y7 4.08km -
LCBO
31 Worthington Avenue, Brampton, ON L7A 2Y7 4.12km
-
Petro-Canada
5 Sandalwood Parkway W, Brampton, ON L7A 1J6 0.71km -
Brampton Mitsubishi
47 Bovaird Drive W, Brampton, ON L6X 0G9 1.34km -
Planet Ford
111 Canam Crescent, Brampton, ON L7A 1A9 1.66km
-
SilverCity Brampton Cinemas
50 Great Lakes Drive, Brampton, ON L6R 2K7 2.88km -
Rose Theatre Brampton
1 Theatre Lane, Brampton, ON L6V 0A3 4.18km -
Garden Square
12 Main Street N, Brampton, ON L6V 1N6 4.29km
-
Brampton Library - Four Corners Branch
65 Queen Street E, Brampton, ON L6W 3L6 4.31km -
Brampton Library, Springdale Branch
10705 Bramalea Rd, Brampton, ON L6R 0C1 5.39km -
Brampton Library
150 Central Park Dr, Brampton, ON L6T 1B4 6.19km
-
William Osler Hospital
Bovaird Drive E, Brampton, ON 5.27km -
Brampton Civic Hospital
2100 Bovaird Drive, Brampton, ON L6R 3J7 5.18km -
Sandalwood Medical Centre
170 Sandalwood Parkway E, Unit 1, Brampton, ON L6Z 1Y5 1.2km
-
Gage Park
2 Wellington St W (at Wellington St. E), Brampton ON L6Y 4R2 4.65km -
Chinguacousy Park
Central Park Dr (at Queen St. E), Brampton ON L6S 6G7 5.79km -
Dunblaine Park
Brampton ON L6T 3H2 7.6km
-
Scotiabank
66 Quarry Edge Dr (at Bovaird Dr.), Brampton ON L6V 4K2 1.43km -
CIBC
380 Bovaird Dr E, Brampton ON L6Z 2S6 1.22km -
Scotiabank
284 Queen St E (at Hansen Rd.), Brampton ON L6V 1C2 4.3km
- 4 bath
- 4 bed
- 1500 sqft
20 Edenvalley Road, Brampton, Ontario • L7A 2M6 • Fletcher's Meadow
- 5 bath
- 5 bed
- 3000 sqft
55 Hiberton Crescent, Brampton, Ontario • L7A 3C9 • Fletcher's Meadow
- 4 bath
- 4 bed
- 2500 sqft
24 Lightheart Drive North, Caledon, Ontario • L7C 1E3 • Rural Caledon
- 6 bath
- 4 bed
- 3000 sqft
28 Fairlight Street, Brampton, Ontario • L6Z 3W2 • Heart Lake West
- 5 bath
- 4 bed
- 2000 sqft
8 Drayglass Court, Brampton, Ontario • L6Z 4E9 • Heart Lake East
- — bath
- — bed
- — sqft
36 Orangegrove Drive, Brampton, Ontario • L7A 3N4 • Fletcher's Meadow














