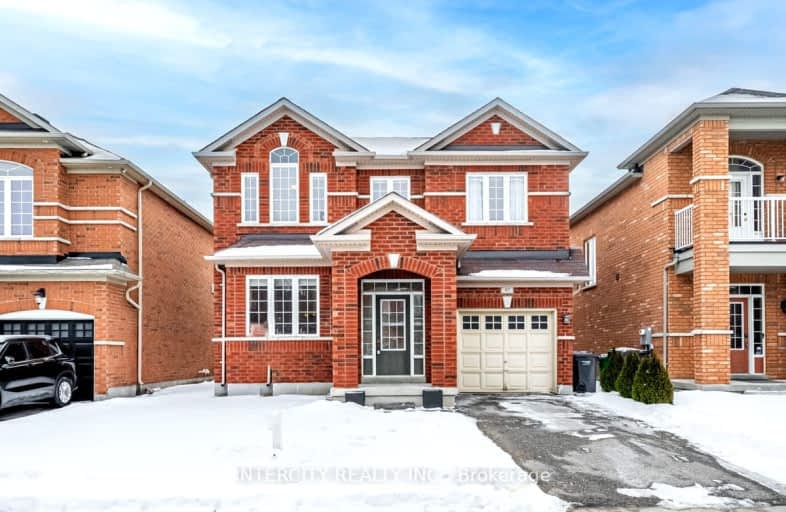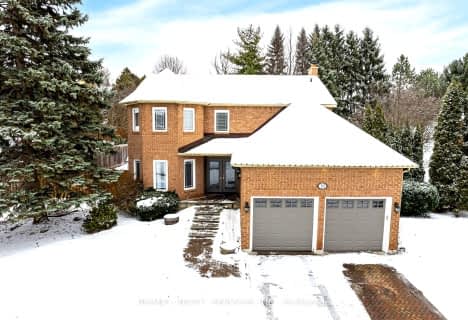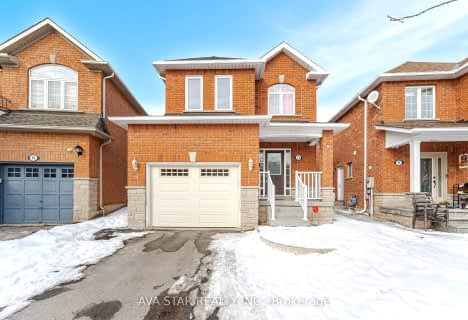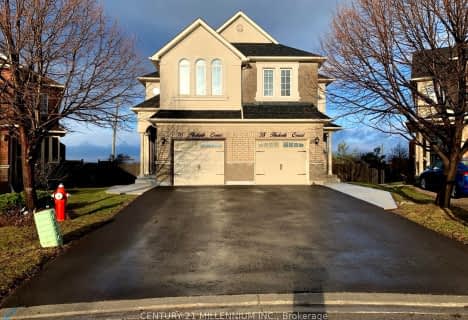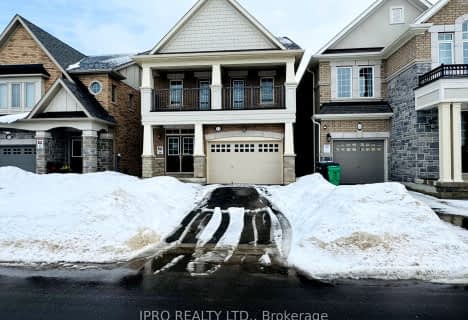Car-Dependent
- Most errands require a car.
Some Transit
- Most errands require a car.
Somewhat Bikeable
- Most errands require a car.

St Stephen Separate School
Elementary: CatholicSt. Lucy Catholic Elementary School
Elementary: CatholicSt. Josephine Bakhita Catholic Elementary School
Elementary: CatholicBurnt Elm Public School
Elementary: PublicSt Rita Elementary School
Elementary: CatholicRowntree Public School
Elementary: PublicJean Augustine Secondary School
Secondary: PublicParkholme School
Secondary: PublicHeart Lake Secondary School
Secondary: PublicNotre Dame Catholic Secondary School
Secondary: CatholicFletcher's Meadow Secondary School
Secondary: PublicSt Edmund Campion Secondary School
Secondary: Catholic-
Staghorn Woods Park
855 Ceremonial Dr, Mississauga ON 18.3km -
Dicks Dam Park
Caledon ON 18.48km -
Cordingley Park
6550 Saratoga Way (Saratoga Way & Amber Glen Drive), Mississauga ON L5N 7V9 18.61km
-
TD Bank Financial Group
150 Sandalwood Pky E (Conastoga Road), Brampton ON L6Z 1Y5 2.76km -
BMO Bank of Montreal
5 Great Lakes Dr, Brampton ON L6R 2S5 5.76km -
TD Bank Financial Group
1 Queen St E (at Main St.), Brampton ON L6W 2A7 7.15km
- 3 bath
- 3 bed
- 1100 sqft
13 Brambirch Crescent, Brampton, Ontario • L7A 1V1 • Northwest Sandalwood Parkway
- 3 bath
- 3 bed
- 1500 sqft
160 Marycroft Court, Brampton, Ontario • L7A 2G2 • Fletcher's Meadow
- 3 bath
- 3 bed
35 Prince Crescent, Brampton, Ontario • L7A 2C8 • Northwest Sandalwood Parkway
- 4 bath
- 4 bed
- 2000 sqft
54 Iceland Poppy Trail, Brampton, Ontario • L7A 0M9 • Northwest Sandalwood Parkway
