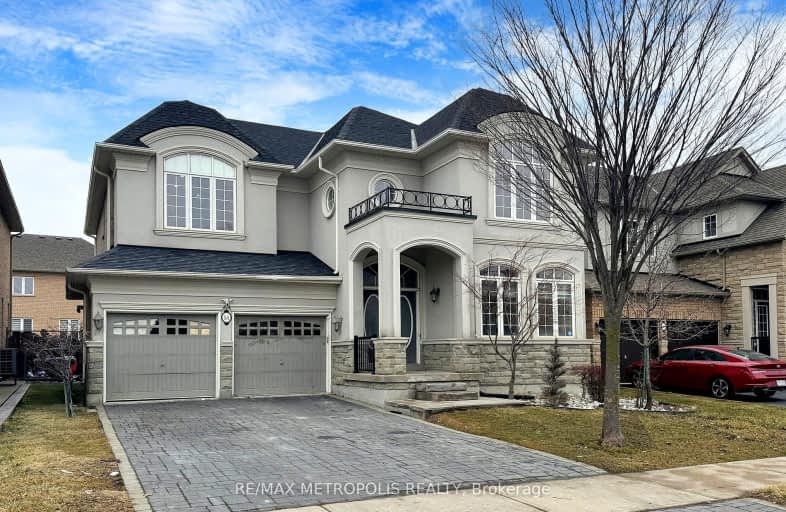Somewhat Walkable
- Some errands can be accomplished on foot.
55
/100
Some Transit
- Most errands require a car.
41
/100
Bikeable
- Some errands can be accomplished on bike.
64
/100

Father Francis McSpiritt Catholic Elementary School
Elementary: Catholic
1.09 km
St. André Bessette Catholic Elementary School
Elementary: Catholic
1.16 km
Calderstone Middle Middle School
Elementary: Public
0.64 km
Red Willow Public School
Elementary: Public
1.34 km
Claireville Public School
Elementary: Public
1.16 km
Walnut Grove P.S. (Elementary)
Elementary: Public
1.10 km
Holy Name of Mary Secondary School
Secondary: Catholic
5.07 km
Chinguacousy Secondary School
Secondary: Public
5.29 km
Sandalwood Heights Secondary School
Secondary: Public
4.73 km
Cardinal Ambrozic Catholic Secondary School
Secondary: Catholic
1.63 km
Castlebrooke SS Secondary School
Secondary: Public
1.38 km
St Thomas Aquinas Secondary School
Secondary: Catholic
4.35 km
-
Chinguacousy Park
Central Park Dr (at Queen St. E), Brampton ON L6S 6G7 6.19km -
Humber Valley Parkette
282 Napa Valley Ave, Vaughan ON 6.86km -
John Booth Park
230 Gosford Blvd (Jane and Shoreham Dr), North York ON M3N 2H1 12.9km
-
RBC Royal Bank
10555 Bramalea Rd (Sandalwood Rd), Brampton ON L6R 3P4 6.22km -
TD Canada Trust Branch and ATM
4499 Hwy 7, Woodbridge ON L4L 9A9 9.13km -
RBC Royal Bank
211 Marycroft Ave, Woodbridge ON L4L 5X8 9.64km








