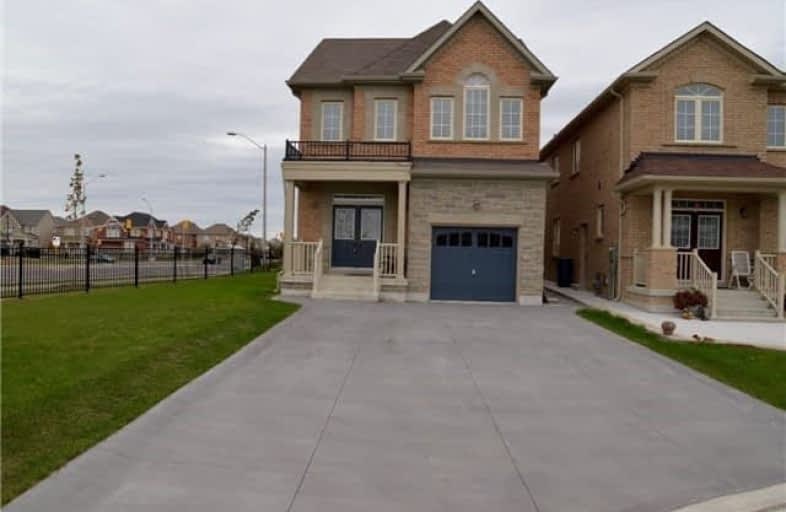Removed on Jul 30, 2018
Note: Property is not currently for sale or for rent.

-
Type: Detached
-
Style: 2-Storey
-
Lease Term: 1 Year
-
Possession: Tbd
-
All Inclusive: N
-
Lot Size: 49.89 x 97.43 Feet
-
Age: No Data
-
Days on Site: 15 Days
-
Added: Sep 07, 2019 (2 weeks on market)
-
Updated:
-
Last Checked: 1 hour ago
-
MLS®#: W4191862
-
Listed By: Century 21 people`s choice realty inc., brokerage
An Amazing Corner Property Available For Lease In A High Demand Area Of Castle More And Hwy 50!!Plenty Of Natural Light. 2575 Sq. Ft As Per Builder. Huge Frontage W/Brick & Stone Front & Side. Double Door Entry Leads To Beautiful Layout. Gleaming Hardwood Floors, Gourmet Kitchen With Ss Appliances. Super Family Room With Fireplace & Walkout To Yard. Four Bedrooms Are Very Generous & Spacious With Computer Loft For Extra Bedroom Or Space.
Extras
Concrete Double Driveway Brick & Stone Elevations,Driveway Can Easily Accommodate 4 Cars. Cvac & Equipment, Stainless Steel Fridge, Gas Stove, Dishwasher, Front Load Washer & Dryer, A/C, Gdo & Remote, Etc. Walk To Schools, Transit , Etc.
Property Details
Facts for 51 Washburn Road, Brampton
Status
Days on Market: 15
Last Status: Terminated
Sold Date: Nov 16, 2024
Closed Date: Nov 30, -0001
Expiry Date: Oct 12, 2018
Unavailable Date: Jul 30, 2018
Input Date: Jul 15, 2018
Prior LSC: Listing with no contract changes
Property
Status: Lease
Property Type: Detached
Style: 2-Storey
Area: Brampton
Community: Brampton East
Availability Date: Tbd
Inside
Bedrooms: 4
Bathrooms: 3
Kitchens: 1
Rooms: 9
Den/Family Room: Yes
Air Conditioning: Central Air
Fireplace: Yes
Laundry: Ensuite
Washrooms: 3
Utilities
Utilities Included: N
Building
Basement: None
Heat Type: Forced Air
Heat Source: Gas
Exterior: Brick
Exterior: Stone
Private Entrance: Y
Water Supply: Municipal
Special Designation: Other
Parking
Driveway: Available
Parking Included: Yes
Garage Spaces: 1
Garage Type: Built-In
Covered Parking Spaces: 3
Total Parking Spaces: 4
Fees
Cable Included: No
Central A/C Included: No
Common Elements Included: No
Heating Included: No
Hydro Included: No
Water Included: No
Land
Cross Street: Hwy 50/ Castlemore
Municipality District: Brampton
Fronting On: South
Pool: None
Sewer: Other
Lot Depth: 97.43 Feet
Lot Frontage: 49.89 Feet
Payment Frequency: Monthly
Rooms
Room details for 51 Washburn Road, Brampton
| Type | Dimensions | Description |
|---|---|---|
| Living Main | 6.70 x 4.51 | Hardwood Floor, Combined W/Dining, Pot Lights |
| Dining Main | 6.70 x 4.51 | Hardwood Floor, Combined W/Living, Pot Lights |
| Kitchen Main | 3.10 x 3.04 | Ceramic Floor, Ceramic Back Splash, Stainless Steel Appl |
| Breakfast Main | 3.10 x 3.38 | Ceramic Floor, Family Size Kitchen, Large Window |
| Family Main | 3.35 x 6.43 | Hardwood Floor, Fireplace, W/O To Garden |
| Master 2nd | 6.82 x 3.90 | 5 Pc Ensuite, W/I Closet, Double Doors |
| 2nd Br 2nd | 3.68 x 3.25 | Large Closet |
| 3rd Br 2nd | 3.65 x 3.38 | Large Closet |
| 4th Br 2nd | 3.65 x 3.65 | Large Closet |
| Loft 2nd | 2.07 x 8.00 | Large Window |
| XXXXXXXX | XXX XX, XXXX |
XXXXXXX XXX XXXX |
|
| XXX XX, XXXX |
XXXXXX XXX XXXX |
$X,XXX | |
| XXXXXXXX | XXX XX, XXXX |
XXXX XXX XXXX |
$XXX,XXX |
| XXX XX, XXXX |
XXXXXX XXX XXXX |
$XXX,XXX |
| XXXXXXXX XXXXXXX | XXX XX, XXXX | XXX XXXX |
| XXXXXXXX XXXXXX | XXX XX, XXXX | $2,700 XXX XXXX |
| XXXXXXXX XXXX | XXX XX, XXXX | $705,000 XXX XXXX |
| XXXXXXXX XXXXXX | XXX XX, XXXX | $719,000 XXX XXXX |

Castle Oaks P.S. Elementary School
Elementary: PublicThorndale Public School
Elementary: PublicCastlemore Public School
Elementary: PublicClaireville Public School
Elementary: PublicSir Isaac Brock P.S. (Elementary)
Elementary: PublicBeryl Ford
Elementary: PublicHoly Name of Mary Secondary School
Secondary: CatholicAscension of Our Lord Secondary School
Secondary: CatholicHoly Cross Catholic Academy High School
Secondary: CatholicCardinal Ambrozic Catholic Secondary School
Secondary: CatholicCastlebrooke SS Secondary School
Secondary: PublicSt Thomas Aquinas Secondary School
Secondary: Catholic

