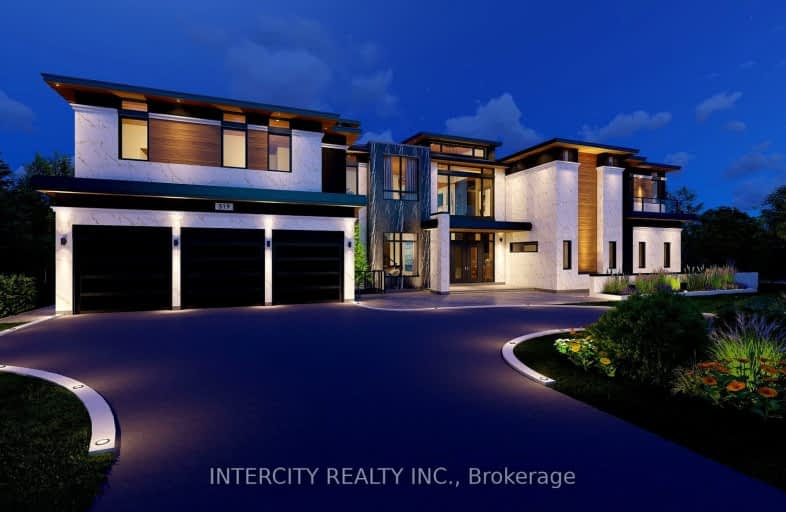
Video Tour
Car-Dependent
- Almost all errands require a car.
12
/100
Some Transit
- Most errands require a car.
45
/100
Somewhat Bikeable
- Most errands require a car.
30
/100

Sacred Heart Separate School
Elementary: Catholic
0.57 km
St Stephen Separate School
Elementary: Catholic
1.64 km
Somerset Drive Public School
Elementary: Public
1.06 km
St Leonard School
Elementary: Catholic
1.90 km
Robert H Lagerquist Senior Public School
Elementary: Public
0.79 km
Terry Fox Public School
Elementary: Public
1.02 km
Harold M. Brathwaite Secondary School
Secondary: Public
2.42 km
Heart Lake Secondary School
Secondary: Public
2.59 km
Notre Dame Catholic Secondary School
Secondary: Catholic
2.73 km
Louise Arbour Secondary School
Secondary: Public
3.58 km
St Marguerite d'Youville Secondary School
Secondary: Catholic
2.55 km
Mayfield Secondary School
Secondary: Public
4.23 km
-
Chinguacousy Park
Central Park Dr (at Queen St. E), Brampton ON L6S 6G7 6.35km -
Centennial Park
Brampton ON 6.74km -
Gage Park
2 Wellington St W (at Wellington St. E), Brampton ON L6Y 4R2 7.03km
-
TD Bank Financial Group
150 Sandalwood Pky E (Conastoga Road), Brampton ON L6Z 1Y5 1.4km -
CIBC
380 Bovaird Dr E, Brampton ON L6Z 2S6 3.15km -
Scotiabank
66 Quarry Edge Dr (at Bovaird Dr.), Brampton ON L6V 4K2 3.87km

