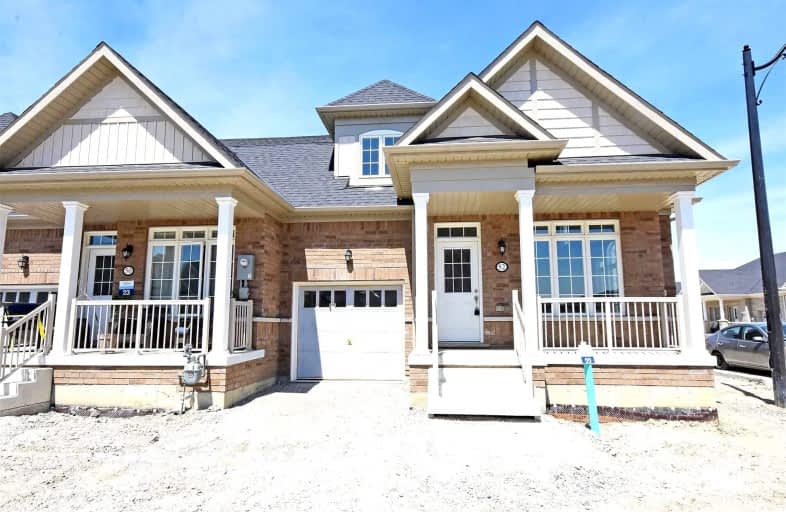Car-Dependent
- Almost all errands require a car.
Some Transit
- Most errands require a car.
Bikeable
- Some errands can be accomplished on bike.

Countryside Village PS (Elementary)
Elementary: PublicEsker Lake Public School
Elementary: PublicSt Isaac Jogues Elementary School
Elementary: CatholicCarberry Public School
Elementary: PublicRoss Drive P.S. (Elementary)
Elementary: PublicGreat Lakes Public School
Elementary: PublicHarold M. Brathwaite Secondary School
Secondary: PublicHeart Lake Secondary School
Secondary: PublicNotre Dame Catholic Secondary School
Secondary: CatholicLouise Arbour Secondary School
Secondary: PublicSt Marguerite d'Youville Secondary School
Secondary: CatholicMayfield Secondary School
Secondary: Public-
Meadowvale Conservation Area
1081 Old Derry Rd W (2nd Line), Mississauga ON L5B 3Y3 13.35km -
Silver Creek Conservation Area
13500 Fallbrook Trail, Halton Hills ON 16.09km -
Fairwind Park
181 Eglinton Ave W, Mississauga ON L5R 0E9 18.22km
-
Scotiabank
10645 Bramalea Rd (Sandalwood), Brampton ON L6R 3P4 2.28km -
CIBC
380 Bovaird Dr E, Brampton ON L6Z 2S6 3.09km -
Scotiabank
160 Yellow Avens Blvd (at Airport Rd.), Brampton ON L6R 0M5 4.98km
- 4 bath
- 3 bed
- 1500 sqft
55 Samantha Crescent, Brampton, Ontario • L6Z 0A6 • Sandringham-Wellington
- 4 bath
- 3 bed
7 Pendulum Circle North, Brampton, Ontario • L6R 3N5 • Sandringham-Wellington
- 4 bath
- 3 bed
- 1500 sqft
13 Seedland Crescent, Brampton, Ontario • L6R 0Z6 • Sandringham-Wellington
- — bath
- — bed
- — sqft
106 Naperton Drive East, Brampton, Ontario • L6R 0Z9 • Sandringham-Wellington
- 3 bath
- 4 bed
- 2000 sqft
88 Lorenzo Circle, Brampton, Ontario • L6R 3N4 • Sandringham-Wellington
- 3 bath
- 4 bed
- 2000 sqft
2 Lorenzo Circle, Brampton, Ontario • L6R 0Z9 • Sandringham-Wellington
- 4 bath
- 3 bed
- 1500 sqft
91 Checkerberry Crescent, Brampton, Ontario • L6R 2S8 • Sandringham-Wellington














