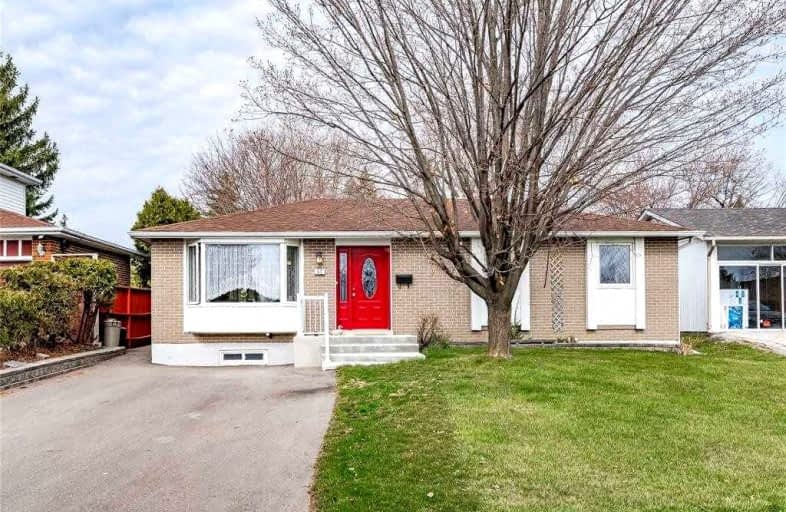
Aloma Crescent Public School
Elementary: Public
1.70 km
Folkstone Public School
Elementary: Public
1.97 km
Eastbourne Drive Public School
Elementary: Public
0.76 km
Dorset Drive Public School
Elementary: Public
0.88 km
Cardinal Newman Catholic School
Elementary: Catholic
0.95 km
Earnscliffe Senior Public School
Elementary: Public
1.43 km
Judith Nyman Secondary School
Secondary: Public
3.77 km
Holy Name of Mary Secondary School
Secondary: Catholic
2.87 km
Ascension of Our Lord Secondary School
Secondary: Catholic
2.86 km
Chinguacousy Secondary School
Secondary: Public
3.86 km
Bramalea Secondary School
Secondary: Public
1.57 km
St Thomas Aquinas Secondary School
Secondary: Catholic
2.89 km














