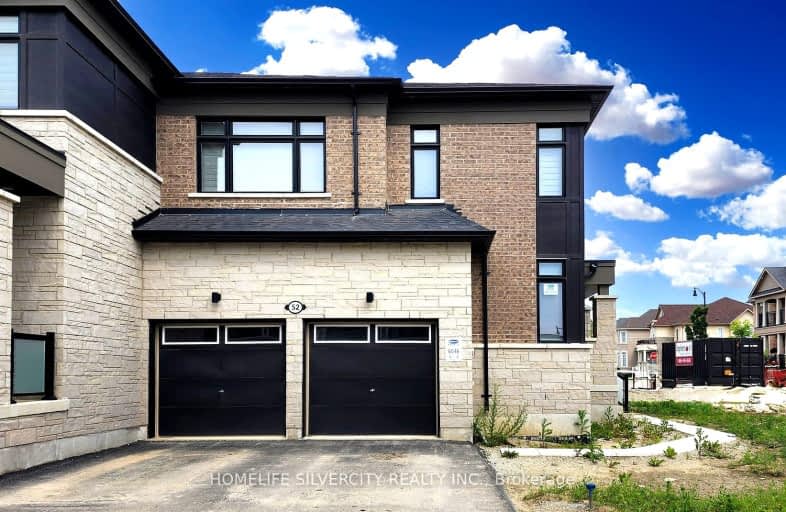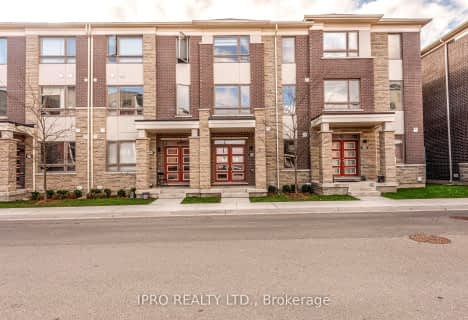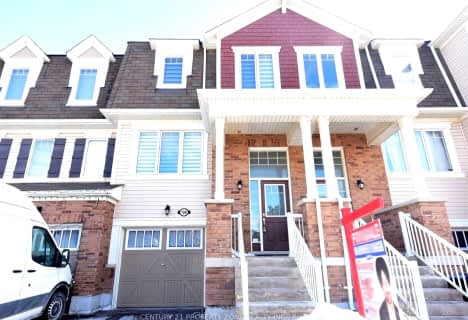Car-Dependent
- Most errands require a car.
Some Transit
- Most errands require a car.
Somewhat Bikeable
- Most errands require a car.

Dolson Public School
Elementary: PublicSt. Daniel Comboni Catholic Elementary School
Elementary: CatholicSt. Aidan Catholic Elementary School
Elementary: CatholicSt. Bonaventure Catholic Elementary School
Elementary: CatholicAylesbury P.S. Elementary School
Elementary: PublicBrisdale Public School
Elementary: PublicJean Augustine Secondary School
Secondary: PublicParkholme School
Secondary: PublicSt. Roch Catholic Secondary School
Secondary: CatholicFletcher's Meadow Secondary School
Secondary: PublicDavid Suzuki Secondary School
Secondary: PublicSt Edmund Campion Secondary School
Secondary: Catholic-
Danville Park
6525 Danville Rd, Mississauga ON 14.11km -
Staghorn Woods Park
855 Ceremonial Dr, Mississauga ON 16.18km -
Manor Hill Park
Ontario 16.33km
-
Scotiabank
10631 Chinguacousy Rd (at Sandalwood Pkwy), Brampton ON L7A 0N5 2.69km -
BMO Bank of Montreal
9505 Mississauga Rd (Williams Pkwy), Brampton ON L6X 0Z8 3.62km -
Scotiabank
9483 Mississauga Rd, Brampton ON L6X 0Z8 3.71km
- 3 bath
- 4 bed
- 1500 sqft
49 Bannister Crescent, Brampton, Ontario • L7A 4H2 • Northwest Brampton
- 3 bath
- 4 bed
- 1500 sqft
73 Donald Ficht Crescent, Brampton, Ontario • L7A 5H6 • Northwest Brampton














