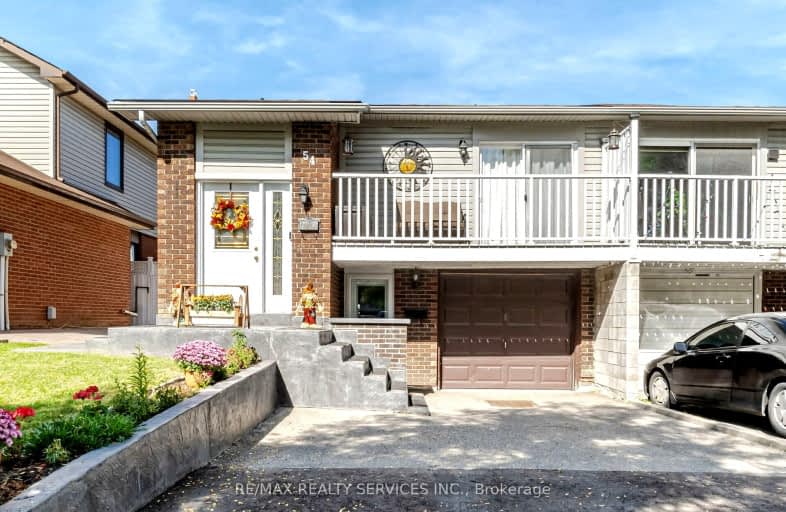Car-Dependent
- Most errands require a car.
Good Transit
- Some errands can be accomplished by public transportation.
Somewhat Bikeable
- Most errands require a car.

École élémentaire Carrefour des Jeunes
Elementary: PublicSt Anne Separate School
Elementary: CatholicArnott Charlton Public School
Elementary: PublicSir John A. Macdonald Senior Public School
Elementary: PublicSt Joachim Separate School
Elementary: CatholicKingswood Drive Public School
Elementary: PublicArchbishop Romero Catholic Secondary School
Secondary: CatholicCentral Peel Secondary School
Secondary: PublicCardinal Leger Secondary School
Secondary: CatholicHeart Lake Secondary School
Secondary: PublicNorth Park Secondary School
Secondary: PublicNotre Dame Catholic Secondary School
Secondary: Catholic-
Food Basics
227 Vodden Street East, Brampton 1.01km -
Conestoga Convenience
380 Bovaird Drive East Unit 2, Brampton 1.25km -
African Royal Foods
332 Main Street North, Brampton 1.51km
-
The Wine Shop
Centennial Mall, 227 Vodden Street East, Brampton 1.1km -
The Beer Store
374 Main Street North, Brampton 1.2km -
The Beer Store
198 Queen Street East, Brampton 1.9km
-
Food Hub
150 Pressed Brick Drive, Brampton 0.8km -
Tim Hortons
225 Vodden Street East, Brampton 0.91km -
Uncle Bob's Country Buffet
227 Vodden Street East #1A, Brampton 0.96km
-
Tim Hortons
225 Vodden Street East, Brampton 0.91km -
Starbucks
Market Square Mall, 52 Quarry Edge Drive, Brampton 1.26km -
McDonald's
Kingspoint Plaza, 372 Main Street North, Brampton 1.27km
-
RBC ATM
Brampton 1.18km -
TD Canada Trust Branch and ATM
130 Brickyard Way, Brampton 1.18km -
National Bank
58 Quarry Edge Drive, Brampton 1.22km
-
Circle K
140 Kennedy Road North, Brampton 0.8km -
Esso
140 Kennedy Road North, Brampton 0.8km -
Petro-Canada
121 Kennedy Road North, Brampton 0.88km
-
Gym
227 Vodden Street East, Brampton 0.98km -
Planet Fitness
227 Vodden Street East, Brampton 0.98km -
GoodLife Fitness Brampton Kingspoint Plaza
370 Main Street North, Brampton 1.27km
-
Claypine Park
Brampton 0.24km -
Valleybrook Park
361 Centre Street North, Brampton 0.44km -
Neville-Lake Park
80 Weybridge Trail, Brampton 0.48km
-
Brampton Library - Four Corners Branch
65 Queen Street East, Brampton 2.31km -
Brampton Library - Cyril Clark Branch
20 Loafers Lake Lane, Brampton 3.35km -
Brampton Library - Chinguacousy Branch
150 Central Park Drive, Brampton 4.04km
-
Complete Immigration Medical Centre
36 Vodden Street East Unit 203, Brampton 1.37km -
Oakwood Health Network
36 Vodden Street East Suite 100, Brampton 1.37km -
Foot Health Clinic
36 Vodden Street East, Brampton 1.37km
-
Pharmasave Cumberland Pharmacy
2-131 Kennedy Road North, Brampton 0.81km -
Pharmasave Cumberland Pharmacy
131 Kennedy Road North, Brampton 0.81km -
Rexall
227 Vodden Street East, Brampton 1.05km
-
Centennial Mall
227 Vodden Street East, Brampton 1.01km -
JJ Beauty
Kennedy Rd intersection, 401 Kennedy Road, Toronto 1.22km -
SmartCentres Brampton (Kingspoint Plaza)
370 Main Street North, Brampton 1.27km
-
SilverCity Brampton Cinemas
50 Great Lakes Drive, Brampton 2.89km -
Cyril Clark Library Lecture Hall
20 Loafers Lake Lane, Brampton 3.35km
-
Crown & Anchor
389 Main Street North, Brampton 1.42km -
Gem's House of Jerk
20 Gillingham Drive, Brampton 1.55km -
FAN "D" FLAME RESTAURANT (FILIPINO CUISINE)
503-30 Gillingham Drive, Brampton 1.61km
- 2 bath
- 3 bed
- 1100 sqft
148 Sunforest Drive, Brampton, Ontario • L6Z 2B6 • Heart Lake West
- 4 bath
- 4 bed
- 1500 sqft
180 Tiller Trail, Brampton, Ontario • L6X 4S8 • Fletcher's Creek Village
- 2 bath
- 4 bed
- 2500 sqft
14 Royal Palm Drive, Brampton, Ontario • L6Z 1P5 • Heart Lake East













