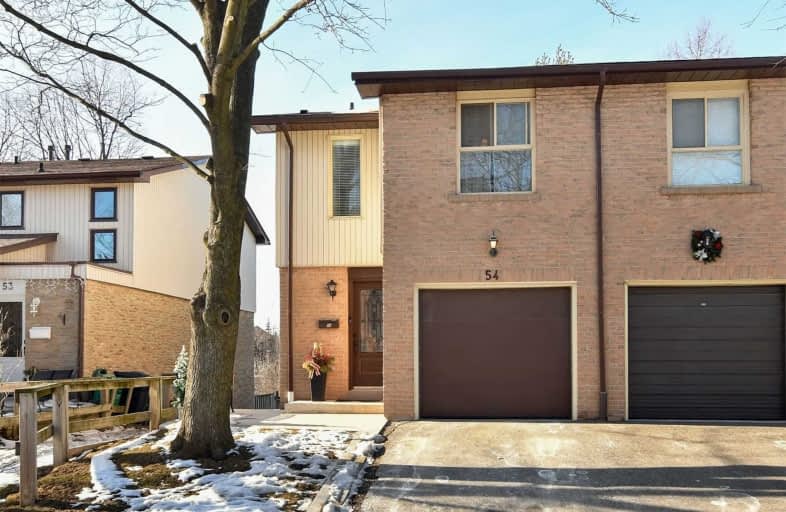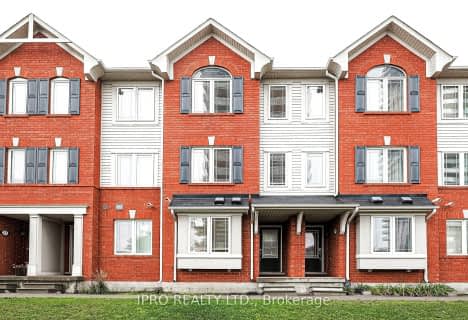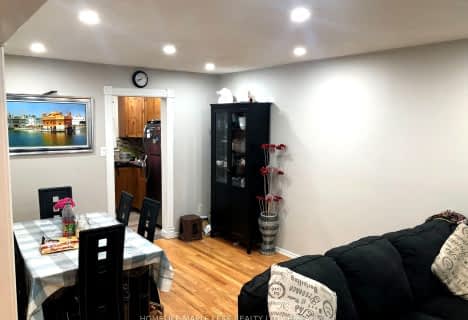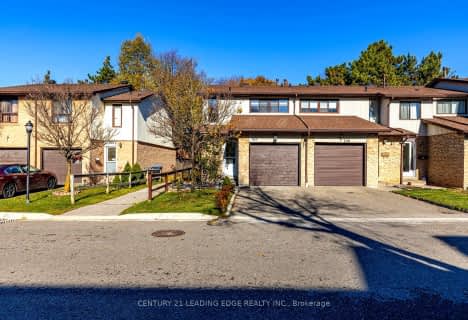
St Cecilia Elementary School
Elementary: CatholicWestervelts Corners Public School
Elementary: PublicConestoga Public School
Elementary: PublicÉcole élémentaire Carrefour des Jeunes
Elementary: PublicArnott Charlton Public School
Elementary: PublicSt Joachim Separate School
Elementary: CatholicArchbishop Romero Catholic Secondary School
Secondary: CatholicCentral Peel Secondary School
Secondary: PublicHarold M. Brathwaite Secondary School
Secondary: PublicHeart Lake Secondary School
Secondary: PublicNorth Park Secondary School
Secondary: PublicNotre Dame Catholic Secondary School
Secondary: Catholic- 2 bath
- 3 bed
- 1000 sqft
34-35 Collins Crescent, Brampton, Ontario • L6V 3M9 • Brampton North
- 3 bath
- 3 bed
- 1400 sqft
21-50 Hillcrest Avenue, Brampton, Ontario • L6W 0B1 • Queen Street Corridor
- 2 bath
- 3 bed
- 1200 sqft
17-17 Dawson Crescent, Brampton, Ontario • L6V 3M5 • Brampton North
- 2 bath
- 3 bed
- 1400 sqft
116-116 Baronwood Court, Brampton, Ontario • L6V 3H7 • Brampton North














