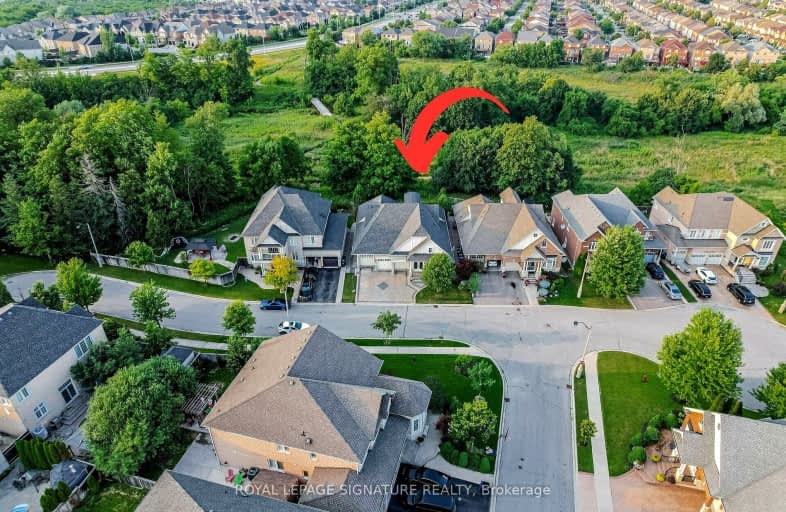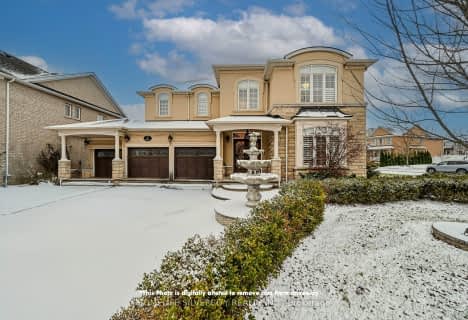Car-Dependent
- Almost all errands require a car.
0
/100
Some Transit
- Most errands require a car.
45
/100
Bikeable
- Some errands can be accomplished on bike.
50
/100

Father Francis McSpiritt Catholic Elementary School
Elementary: Catholic
1.48 km
Thorndale Public School
Elementary: Public
1.26 km
St. André Bessette Catholic Elementary School
Elementary: Catholic
0.93 km
Calderstone Middle Middle School
Elementary: Public
1.03 km
Claireville Public School
Elementary: Public
0.78 km
Walnut Grove P.S. (Elementary)
Elementary: Public
1.42 km
Holy Name of Mary Secondary School
Secondary: Catholic
5.28 km
Ascension of Our Lord Secondary School
Secondary: Catholic
5.92 km
Chinguacousy Secondary School
Secondary: Public
5.56 km
Cardinal Ambrozic Catholic Secondary School
Secondary: Catholic
1.64 km
Castlebrooke SS Secondary School
Secondary: Public
1.26 km
St Thomas Aquinas Secondary School
Secondary: Catholic
4.55 km
-
Dunblaine Park
Brampton ON L6T 3H2 6.12km -
Chinguacousy Park
Central Park Dr (at Queen St. E), Brampton ON L6S 6G7 6.4km -
Esther Lorrie Park
Toronto ON 9.51km
-
TD Bank Financial Group
3978 Cottrelle Blvd, Brampton ON L6P 2R1 2km -
RBC Royal Bank
211 Marycroft Ave, Woodbridge ON L4L 5X8 9.25km -
Scotiabank
284 Queen St E (at Hansen Rd.), Brampton ON L6V 1C2 9.76km














