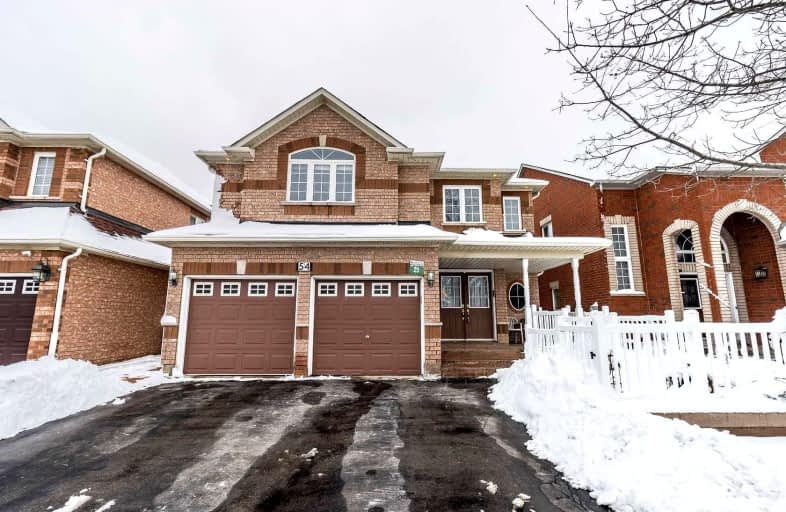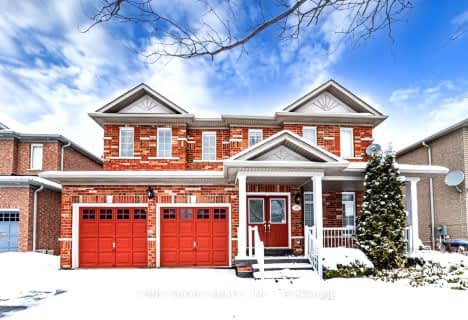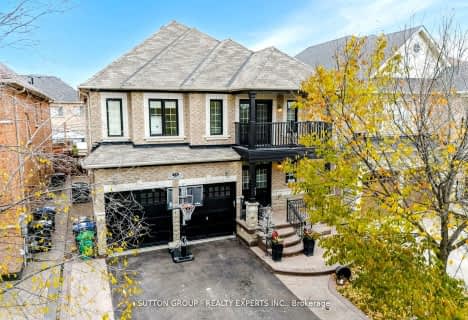Car-Dependent
- Almost all errands require a car.
Some Transit
- Most errands require a car.
Somewhat Bikeable
- Most errands require a car.

Thorndale Public School
Elementary: PublicSt. André Bessette Catholic Elementary School
Elementary: CatholicCalderstone Middle Middle School
Elementary: PublicClaireville Public School
Elementary: PublicBeryl Ford
Elementary: PublicWalnut Grove P.S. (Elementary)
Elementary: PublicHoly Name of Mary Secondary School
Secondary: CatholicAscension of Our Lord Secondary School
Secondary: CatholicLincoln M. Alexander Secondary School
Secondary: PublicCardinal Ambrozic Catholic Secondary School
Secondary: CatholicCastlebrooke SS Secondary School
Secondary: PublicSt Thomas Aquinas Secondary School
Secondary: Catholic-
Island Grove Roti & Bar
4525 Ebenezer Road, Brampton, ON L6P 2K8 1.03km -
Island Style Restaurant and Bar
8907 The Gore Road, Brampton, ON L6P 2L1 1.17km -
Strikers Pool & Bar
27-20 Maritime Ontario Boulevard, Brampton, ON L6S 0E7 3.18km
-
Rock N Roll Ice Cream
8907 The Gore Road, Unit 18, Brampton, ON L6P 2L1 1.17km -
Starbucks
5 Beaumaris Drive, Brampton, ON L6T 5J6 1.45km -
Starbucks
3995 Cottrelle Boulevard, Unit 1, Brampton, ON L6P 2P9 1.86km
-
Gore Pharmacy
4515 Ebenezer Road, Brampton, ON L6P 2K7 1.03km -
Shoppers Drug Mart
3928 Cottrelle Boulevard, Brampton, ON L6P 2W7 1.62km -
Brameast Pharmacy
44 - 2130 North Park Drive, Brampton, ON L6S 0C9 4.84km
-
Pizza Mart
4550 Ebenezer Road, Brampton, ON L6P 2K9 0.98km -
Prem Sweets & Restaurant
4550 Ebenezer Rd, Brampton, ON L6P 1H4 0.98km -
Dhaliwal Indian Sweets & Restaurant
25 Cherrycrest Drive, Brampton, ON L6P 3W4 1.01km
-
Westwood Square
7205 Goreway Drive, Mississauga, ON L4T 2T9 6.71km -
Market Lane Shopping Centre
140 Woodbridge Avenue, Woodbridge, ON L4L 4K9 6.74km -
Bramalea City Centre
25 Peel Centre Drive, Brampton, ON L6T 3R5 7.36km
-
Subzi Mandi
8887 The Gore Road, Unit 30, Brampton, ON L6P 0B7 1.26km -
Qais' No Frills
9920 Airport Road, Brampton, ON L6S 0C5 3.69km -
Fortinos
8585 Highway 27, RR 3, Woodbridge, ON L4L 1A7 4.26km
-
LCBO
8260 Highway 27, York Regional Municipality, ON L4H 0R9 4.95km -
Lcbo
80 Peel Centre Drive, Brampton, ON L6T 4G8 7.74km -
The Beer Store
1530 Albion Road, Etobicoke, ON M9V 1B4 7.81km
-
Petro Canada
4995 Ebenezer Rd, Brampton, ON L6P 2P7 1.69km -
Costco Wholesale
55 New Huntington Road, Vaughan, ON L4H 0S8 2.97km -
In & Out Car Wash
9499 Airport Rd, Brampton, ON L6T 5T2 3.4km
-
Albion Cinema I & II
1530 Albion Road, Etobicoke, ON M9V 1B4 8.08km -
Imagine Cinemas
500 Rexdale Boulevard, Toronto, ON M9W 6K5 8.36km -
SilverCity Brampton Cinemas
50 Great Lakes Drive, Brampton, ON L6R 2K7 8.65km
-
Humberwood library
850 Humberwood Boulevard, Toronto, ON M9W 7A6 6.62km -
Woodbridge Library
150 Woodbridge Avenue, Woodbridge, ON L4L 2S7 6.71km -
Brampton Library
150 Central Park Dr, Brampton, ON L6T 1B4 6.98km
-
Brampton Civic Hospital
2100 Bovaird Drive, Brampton, ON L6R 3J7 6.35km -
William Osler Hospital
Bovaird Drive E, Brampton, ON 6.25km -
William Osler Health Centre
Etobicoke General Hospital, 101 Humber College Boulevard, Toronto, ON M9V 1R8 7.82km
-
Dunblaine Park
Brampton ON L6T 3H2 6.16km -
Chinguacousy Park
Central Park Dr (at Queen St. E), Brampton ON L6S 6G7 6.56km -
Wincott Park
Wincott Dr, Toronto ON 13.57km
-
RBC Royal Bank
8940 Hwy 50, Brampton ON L6P 3A3 1.76km -
TD Bank Financial Group
3978 Cottrelle Blvd, Brampton ON L6P 2R1 1.78km -
CIBC
8535 Hwy 27 (Langstaff Rd & Hwy 27), Woodbridge ON L4L 1A7 4.58km













