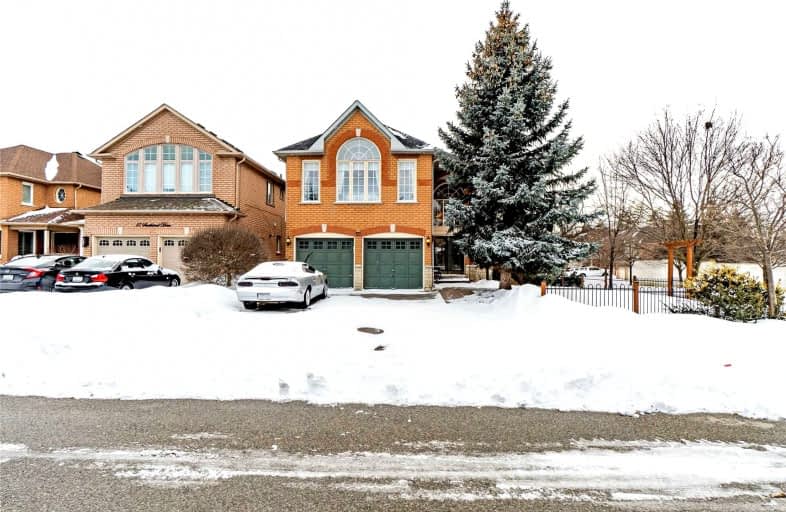
ÉÉC Saint-Jean-Bosco
Elementary: CatholicSt Stephen Separate School
Elementary: CatholicSomerset Drive Public School
Elementary: PublicSt. Josephine Bakhita Catholic Elementary School
Elementary: CatholicBurnt Elm Public School
Elementary: PublicSt Rita Elementary School
Elementary: CatholicParkholme School
Secondary: PublicHeart Lake Secondary School
Secondary: PublicNotre Dame Catholic Secondary School
Secondary: CatholicSt Marguerite d'Youville Secondary School
Secondary: CatholicFletcher's Meadow Secondary School
Secondary: PublicSt Edmund Campion Secondary School
Secondary: Catholic-
M&M Food Market
3068 Mayfield Road Unit 5, Brampton 0.33km -
Food Basics
10886 Hurontario Street, Brampton 1.32km -
Wanless Supermarket (Bangla Grocery)
423 Wanless Drive Unit 104, Brampton 1.8km
-
Wine Rack
11965 Hurontario Street, Brampton 0.17km -
LCBO
Heart Lake Town Centre, 170 Sandalwood Parkway East, Brampton 2.23km -
The Beer Store
180 Sandalwood Parkway East, Brampton 2.41km
-
Tim Hortons
11890 Hurontario Street, Brampton 0.07km -
Tim Hortons
11947-11975 Hurontario Street, Brampton 0.14km -
KFC
3058 Mayfield Road, Brampton 0.26km
-
Tim Hortons
11947-11975 Hurontario Street, Brampton 0.14km -
McDonald's
11670 Hurontario Street N, Brampton 0.27km -
Tim Hortons
240 Wanless Drive, Brampton 1.08km
-
TD Canada Trust Branch and ATM
10908 Hurontario Street Unit F1, Brampton 1.15km -
TD Canada Trust Branch and ATM
150 Sandalwood Parkway East, Brampton 2.31km -
BMO Bank of Montreal
180 Sandalwood Parkway East, Brampton 2.31km
-
Petro-Canada & Car Wash
11980 Hurontario Street, Brampton 0.08km -
I & I Gas and Variety Store
11865 Hurontario Street, Brampton 0.09km -
Petro-Canada
12011 Hurontario Street, Brampton 0.21km
-
Yogacafe.ca
46 Wadsworth Circle, Brampton 1.12km -
Anytime Fitness
10906 Hurontario Street D 4,5 & 6, Brampton 1.2km -
Co-Ed Fitness Club
Canada 1.21km
-
Cunnington Parkette
Brampton 0.35km -
Chinguacousy Lions Club Water Tower Park
Brampton 0.53km -
Summer Valley Parkette
Brampton 0.56km
-
Caledon Public Library - Margaret Dunn Valleywood Branch
20 Snelcrest Drive, Caledon 1.46km -
Brampton Library - Cyril Clark Branch
20 Loafers Lake Lane, Brampton 2.07km -
Caledon Public Library - Southfields Temporary Branch
12560 Kennedy Road, Caledon 2.61km
-
Mayfield Family Practice
3068 Mayfield Road Unit 8 & 9, Brampton 0.33km -
Regional Kidney Wellness Centre
3 Conestoga Drive Suite 101, Brampton 2.28km -
Lee Bob
180 Sandalwood Pkwy E, Brampton 2.45km
-
Shoppers Drug Mart
11965 Hurontario Street, Brampton 0.17km -
Guardian - Brinkley Pharmacy
11670 Hurontario Street, Brampton 0.33km -
Mayfield Family Practice
3068 Mayfield Road Unit 8 & 9, Brampton 0.33km
-
Mayfield Plaza
11965 Hurontario Street, Brampton 0.17km -
Wanless Centre
10886 Hurontario Street, Brampton 1.24km -
Wanless Drycleaners
819-10886 Hurontario Street, Brampton 1.28km
-
Cyril Clark Library Lecture Hall
20 Loafers Lake Lane, Brampton 2.07km
-
Boar N Wing Sports Grill - Brampton
1a-10886 Hurontario Street, Brampton 1.19km -
Endzone Sports Bar & Grill
10886 Hurontario Street UNIT 1A, Brampton 1.39km -
Keltic Rock Pub & Restaurant
180 Sandalwood Parkway East, Brampton 2.29km
- 5 bath
- 4 bed
- 2500 sqft
53 CHALKFARM Crescent, Brampton, Ontario • L7A 3W1 • Northwest Sandalwood Parkway
- 4 bath
- 4 bed
- 2500 sqft
24 Lightheart Drive North, Caledon, Ontario • L7C 1E3 • Rural Caledon
- 4 bath
- 4 bed
- 2000 sqft
14 Aster Woods Drive, Caledon, Ontario • L7C 4N8 • Rural Caledon
- 4 bath
- 5 bed
- 2500 sqft
16 Aster Woods Drive, Caledon, Ontario • L7C 4N8 • Rural Caledon
- 4 bath
- 5 bed
- 2500 sqft
18 Aster Woods Drive, Caledon, Ontario • L7C 4N8 • Rural Caledon
- 3 bath
- 5 bed
- 3000 sqft
20 Whitmore Court, Brampton, Ontario • L6Z 2A5 • Heart Lake West
- 6 bath
- 4 bed
- 2500 sqft
10 Loomis Road, Brampton, Ontario • L7A 4X4 • Northwest Brampton
- 5 bath
- 4 bed
- 2500 sqft
1 Brookwater Crescent, Caledon, Ontario • L7C 4A3 • Rural Caledon














