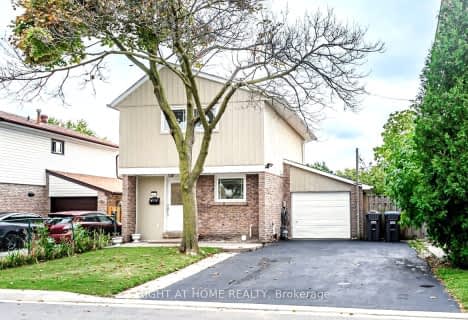Sold on Feb 27, 2016
Note: Property is not currently for sale or for rent.

-
Type: Detached
-
Style: 2-Storey
-
Size: 2000 sqft
-
Lot Size: 34.12 x 98.4 Feet
-
Age: No Data
-
Taxes: $4,973 per year
-
Days on Site: 1 Days
-
Added: Feb 26, 2016 (1 day on market)
-
Updated:
-
Last Checked: 4 hours ago
-
MLS®#: W3424133
-
Listed By: Sutton group-security real estate inc., brokerage
Look No Further - This Large, Clean & Bright Family Home Has All The Bells & Whistles While Overlooking The Tranquil Lake Of Dreams. The Huge Family Eat-In Kitchen Opens Up To A Formal Dining Room Which Overlooks The Living & Family Rooms. A Separate Entrance To The Basement Makes This Home A Great Investment Opportunity As Well. Situated Close To All Amenities, Brampton Civic Hospital, Minutes To 407 & 410 & Walking Distance To Transportation.
Extras
S/S Stove, S/S Fridge, S/S Dishwasher, Washer, Dryer, All Electrical Light Fixtures, All Window Coverings And Blinds, Central Vacuum And Attachments, Alarm System (Unmonitored), (Exclude Fridge/Freezer In Basement). **See Virtual Tour**
Property Details
Facts for 55 Village Lake Crescent, Brampton
Status
Days on Market: 1
Last Status: Sold
Sold Date: Feb 27, 2016
Closed Date: Apr 28, 2016
Expiry Date: Jun 30, 2016
Sold Price: $650,000
Unavailable Date: Feb 27, 2016
Input Date: Feb 26, 2016
Property
Status: Sale
Property Type: Detached
Style: 2-Storey
Size (sq ft): 2000
Area: Brampton
Community: Bramalea North Industrial
Availability Date: 60 Days/Tba
Inside
Bedrooms: 4
Bathrooms: 3
Kitchens: 1
Rooms: 9
Den/Family Room: Yes
Air Conditioning: Central Air
Fireplace: Yes
Central Vacuum: Y
Washrooms: 3
Building
Basement: Part Fin
Basement 2: Sep Entrance
Heat Type: Forced Air
Heat Source: Gas
Exterior: Brick
Water Supply: Municipal
Special Designation: Unknown
Parking
Driveway: Private
Garage Spaces: 2
Garage Type: Attached
Covered Parking Spaces: 4
Fees
Tax Year: 2015
Tax Legal Description: Lot 50, Plan 43M1572, Brampton
Taxes: $4,973
Highlights
Feature: Clear View
Feature: Fenced Yard
Feature: Hospital
Feature: Park
Feature: Place Of Worship
Feature: Public Transit
Land
Cross Street: Torbram/Bovaird
Municipality District: Brampton
Fronting On: West
Pool: None
Sewer: Sewers
Lot Depth: 98.4 Feet
Lot Frontage: 34.12 Feet
Additional Media
- Virtual Tour: http://www.venturehomes.ca/trebtour.asp?tourid=42801
Rooms
Room details for 55 Village Lake Crescent, Brampton
| Type | Dimensions | Description |
|---|---|---|
| Living Main | 3.56 x 4.05 | Hardwood Floor, Open Concept, O/Looks Family |
| Dining Main | 3.35 x 4.36 | Hardwood Floor, Formal Rm, Gas Fireplace |
| Family Main | 2.92 x 3.00 | Hardwood Floor, Open Concept, O/Looks Living |
| Kitchen Main | 4.40 x 4.45 | Ceramic Floor, Backsplash, Stainless Steel Ap |
| Breakfast Main | 4.40 x 4.45 | Ceramic Floor, Combined W/Kitchen, Eat-In Kitchen |
| Master 2nd | 4.10 x 5.01 | Hardwood Floor, 5 Pc Ensuite, W/I Closet |
| 2nd Br 2nd | 3.10 x 4.95 | Hardwood Floor, Large Closet, Large Window |
| 3rd Br 2nd | 3.13 x 3.92 | Hardwood Floor, Large Closet, W/O To Balcony |
| 4th Br 2nd | 3.28 x 3.38 | Hardwood Floor, Large Closet, Large Window |
| Laundry 2nd | 1.78 x 2.22 | Ceramic Floor |
| Rec Bsmt | 4.54 x 7.80 | Laminate |
| Other Bsmt | 4.17 x 5.03 | Laminate |
| XXXXXXXX | XXX XX, XXXX |
XXXX XXX XXXX |
$XXX,XXX |
| XXX XX, XXXX |
XXXXXX XXX XXXX |
$XXX,XXX |
| XXXXXXXX XXXX | XXX XX, XXXX | $650,000 XXX XXXX |
| XXXXXXXX XXXXXX | XXX XX, XXXX | $649,900 XXX XXXX |

Jefferson Public School
Elementary: PublicSt John Bosco School
Elementary: CatholicFather Clair Tipping School
Elementary: CatholicGood Shepherd Catholic Elementary School
Elementary: CatholicRobert J Lee Public School
Elementary: PublicFairlawn Elementary Public School
Elementary: PublicJudith Nyman Secondary School
Secondary: PublicHoly Name of Mary Secondary School
Secondary: CatholicChinguacousy Secondary School
Secondary: PublicSandalwood Heights Secondary School
Secondary: PublicLouise Arbour Secondary School
Secondary: PublicSt Thomas Aquinas Secondary School
Secondary: Catholic- 2 bath
- 4 bed
4 Gailgrove Court, Brampton, Ontario • L6S 2E1 • Northgate

