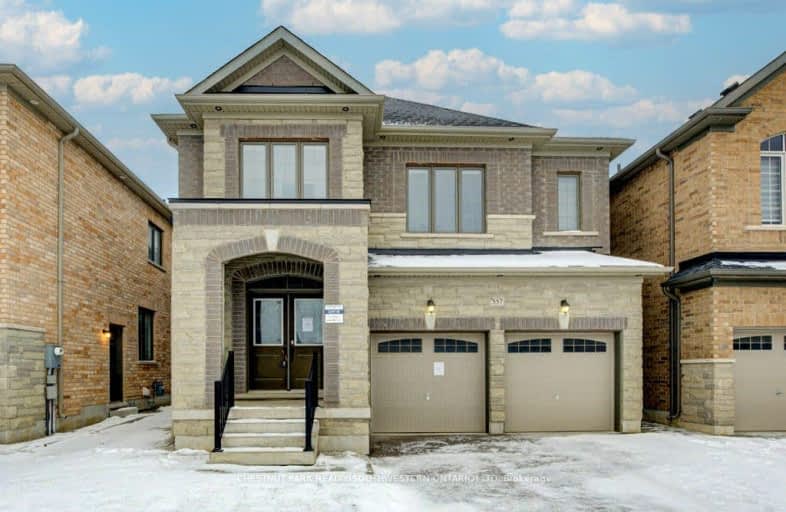Car-Dependent
- Almost all errands require a car.
Some Transit
- Most errands require a car.
Somewhat Bikeable
- Most errands require a car.

Dolson Public School
Elementary: PublicSt. Daniel Comboni Catholic Elementary School
Elementary: CatholicAlloa Public School
Elementary: PublicSt. Aidan Catholic Elementary School
Elementary: CatholicSt. Bonaventure Catholic Elementary School
Elementary: CatholicBrisdale Public School
Elementary: PublicJean Augustine Secondary School
Secondary: PublicParkholme School
Secondary: PublicSt. Roch Catholic Secondary School
Secondary: CatholicChrist the King Catholic Secondary School
Secondary: CatholicFletcher's Meadow Secondary School
Secondary: PublicSt Edmund Campion Secondary School
Secondary: Catholic-
Longo's Mount Pleasant
65 Dufay Road, Brampton 2.53km -
Island Market
333 Fairhill Avenue, Brampton 3.76km -
Hasty Market
333 Fairhill Avenue, Brampton 3.77km
-
LCBO
31 Worthington Avenue, Brampton 4.09km -
The Beer Store
11 Worthington Avenue, Brampton 4.32km
-
Kimi’s Kitchen
27 Adventura Road, Brampton 0.25km -
KFC
1475 Mayfield Road, Brampton 0.92km -
Domino's Pizza
11240 Creditview Road, Brampton 1.22km
-
Tim Hortons
11001 Creditview Road, Brampton 1.44km -
Bean + Pearl
10625 Creditview Road Unit C1, Brampton 2.45km -
RollyPollyCow
10990 Chinguacousy Road, Brampton 2.49km
-
RBC Royal Bank
95 Dufay Road, Brampton 2.48km -
TD Canada Trust Branch and ATM
10998 Chinguacousy Road, Brampton 2.51km -
Scotiabank
85 Dufay Road, Brampton 2.52km
-
Esso
11075 Creditview Road, Brampton 1.42km -
Petro-Canada
10 Kent Road, Brampton 2.38km -
Mobil
10 Brisdale Drive, Brampton 4.33km
-
Fitness Q
96 Humberstone Crescent brampton Ontario L7a4b8 0.81km -
Creditview Sandalwood Calisthenics Equipment
Sandalwood Parkway West, Brampton 2.67km -
TopNotch Performance
66 Hiberton Crescent, Brampton 2.76km
-
Upper Mount Pleasant Recreational Trail
Brampton 0.48km -
Terrick Road Park
Terrick Road, Brampton 0.57km -
Mount Pleasant Recreational Trail
Brampton 0.8km
-
Brampton Library - Mount Pleasant Village Branch
100 Commuter Drive, Brampton 3.9km
-
Vital Urgent Care Brampton West
11210 Creditview Road Unit D, Brampton 1.22km -
Potters Wheel Medical Clinic
10725 McLaughlin Road, Brampton 4.15km -
iCare Wellness & Medical Clinic
27-17 Worthington Avenue, Brampton 4.25km
-
Rememberance ppu
11210 Creditview Road, Brampton 1.21km -
Creditview I.D.A. Pharmacy
11210 Creditview Road, Brampton 1.22km -
Northview pharmacy
10635 Creditview Road, Brampton 2.4km
-
FM Plaza
Brampton 2.5km -
Earlsbrige Plaza
10 Earlsbridge Boulevard, Brampton 2.89km -
Dollarpower
30 Irene Crescent, Brampton 3.35km
- 4 bath
- 4 bed
- 2000 sqft
4 Fairhill Avenue, Brampton, Ontario • L7A 2A9 • Fletcher's Meadow
- 4 bath
- 4 bed
- 2000 sqft
14 Aster Woods Drive, Caledon, Ontario • L7C 4N8 • Rural Caledon
- 4 bath
- 5 bed
- 2500 sqft
16 Aster Woods Drive, Caledon, Ontario • L7C 4N8 • Rural Caledon
- 4 bath
- 5 bed
- 2500 sqft
18 Aster Woods Drive, Caledon, Ontario • L7C 4N8 • Rural Caledon
- 5 bath
- 4 bed
- 2500 sqft
36 Roulette Crescent, Brampton, Ontario • L7A 4R6 • Northwest Brampton














