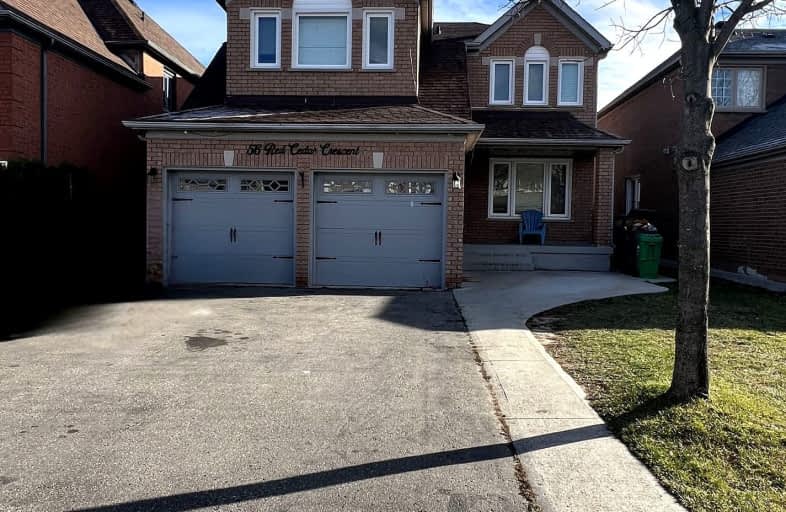Car-Dependent
- Almost all errands require a car.
Some Transit
- Most errands require a car.
Bikeable
- Some errands can be accomplished on bike.

St Isaac Jogues Elementary School
Elementary: CatholicVenerable Michael McGivney Catholic Elementary School
Elementary: CatholicOur Lady of Providence Elementary School
Elementary: CatholicSpringdale Public School
Elementary: PublicGreat Lakes Public School
Elementary: PublicFernforest Public School
Elementary: PublicHarold M. Brathwaite Secondary School
Secondary: PublicSandalwood Heights Secondary School
Secondary: PublicNorth Park Secondary School
Secondary: PublicNotre Dame Catholic Secondary School
Secondary: CatholicLouise Arbour Secondary School
Secondary: PublicSt Marguerite d'Youville Secondary School
Secondary: Catholic-
Parr Lake Park
Vodden Ave, Brampton ON 4.16km -
Peel Village Park
Brampton ON 8.37km -
Andrew Mccandles
500 Elbern Markell Dr, Brampton ON L6X 5L3 10.01km
-
Scotiabank
10645 Bramalea Rd (Sandalwood), Brampton ON L6R 3P4 1.21km -
Scotiabank
25 Peel Centre Dr (At Lisa St), Brampton ON L6T 3R5 4.67km -
TD Bank Financial Group
100 Peel Centre Dr (100 Peel Centre Dr), Brampton ON L6T 4G8 5.03km
- 3 bath
- 4 bed
- 2000 sqft
90 Claremont Drive, Brampton, Ontario • L6R 4E8 • Sandringham-Wellington North
- 4 bath
- 4 bed
- 2500 sqft
7 Kessler Drive, Brampton, Ontario • L6R 0B8 • Sandringham-Wellington
- 3 bath
- 4 bed
- 1500 sqft
Upper-45 Feather Reed Way, Brampton, Ontario • L6R 2Z7 • Sandringham-Wellington













