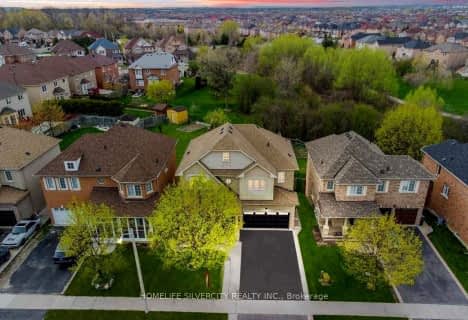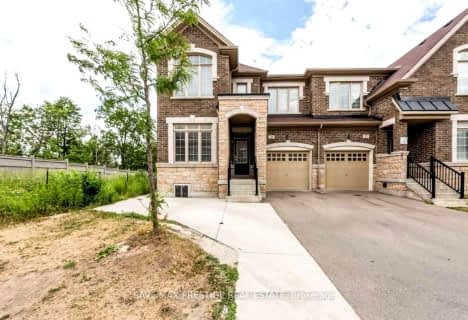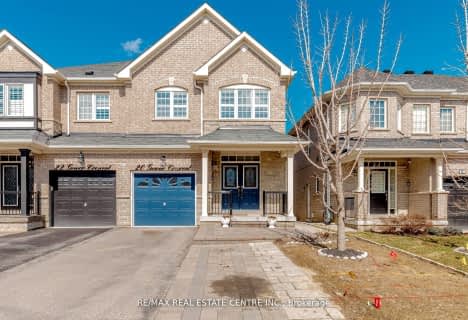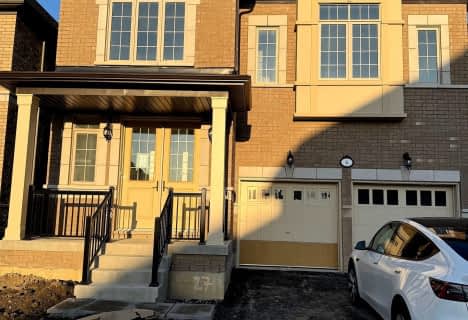
Countryside Village PS (Elementary)
Elementary: PublicVenerable Michael McGivney Catholic Elementary School
Elementary: CatholicCarberry Public School
Elementary: PublicRoss Drive P.S. (Elementary)
Elementary: PublicSpringdale Public School
Elementary: PublicLougheed Middle School
Elementary: PublicHarold M. Brathwaite Secondary School
Secondary: PublicSandalwood Heights Secondary School
Secondary: PublicNotre Dame Catholic Secondary School
Secondary: CatholicLouise Arbour Secondary School
Secondary: PublicSt Marguerite d'Youville Secondary School
Secondary: CatholicMayfield Secondary School
Secondary: Public- 3 bath
- 4 bed
- 2500 sqft
Upper-134 Fernforest Drive, Brampton, Ontario • L6R 1L6 • Sandringham-Wellington
- 3 bath
- 4 bed
- 2500 sqft
80 Fiddleneck Crescent, Brampton, Ontario • L6R 2E2 • Sandringham-Wellington
- 3 bath
- 4 bed
- 1500 sqft
20 Gower Crescent, Brampton, Ontario • L6R 0Y1 • Sandringham-Wellington
- 4 bath
- 4 bed
- 2500 sqft
517 Fernforest Drive, Brampton, Ontario • L6R 0S8 • Sandringham-Wellington
- 4 bath
- 4 bed
- 2500 sqft
Upper-300 Sunny Meadow Boulevard, Brampton, Ontario • L6R 3C3 • Sandringham-Wellington
- — bath
- — bed
- — sqft
6 Keyworth Crescent, Brampton, Ontario • L6R 4G3 • Sandringham-Wellington North












