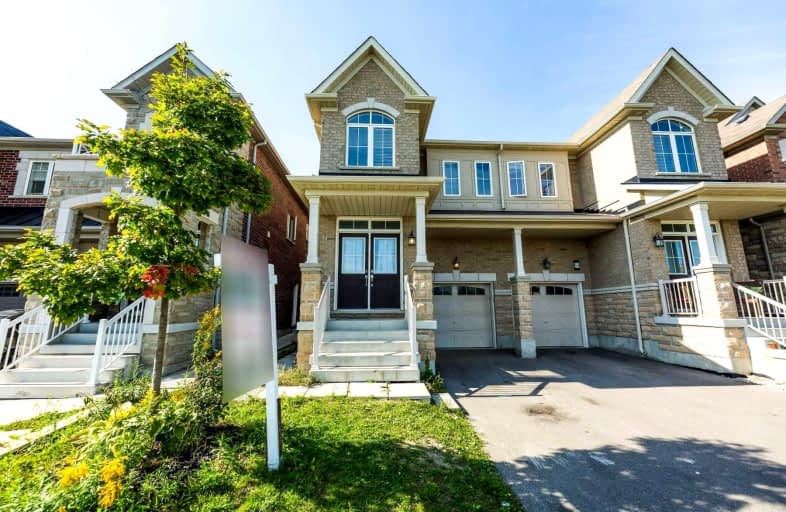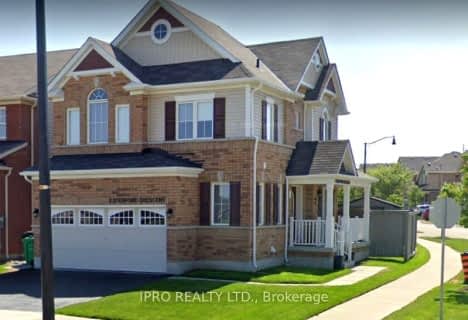
St Stephen Separate School
Elementary: CatholicSt. Lucy Catholic Elementary School
Elementary: CatholicSt. Josephine Bakhita Catholic Elementary School
Elementary: CatholicBurnt Elm Public School
Elementary: PublicCheyne Middle School
Elementary: PublicRowntree Public School
Elementary: PublicJean Augustine Secondary School
Secondary: PublicParkholme School
Secondary: PublicHeart Lake Secondary School
Secondary: PublicNotre Dame Catholic Secondary School
Secondary: CatholicFletcher's Meadow Secondary School
Secondary: PublicSt Edmund Campion Secondary School
Secondary: Catholic-
Wanless Supermarket (Bangla Grocery)
423 Wanless Drive Unit 104, Brampton 0.31km -
Best Price Grocers
10725 McLaughlin Road, Brampton 1.13km -
Food Basics
10886 Hurontario Street, Brampton 1.36km
-
Wine Rack
11965 Hurontario Street, Brampton 1.97km -
LCBO
Heart Lake Town Centre, 170 Sandalwood Parkway East, Brampton 2.65km -
The Beer Store
180 Sandalwood Parkway East, Brampton 2.93km
-
Popular Pizza
665 Remembrance Road, Brampton 0.12km -
Ricks kitchen and meat shop
635 Remembrance Road Unit C-102, Brampton 0.16km -
Rick's Meat
635 Remembrance Road C102, Brampton 0.17km
-
that's the tea
35 Golden Springs Drive, Brampton 0.32km -
Tim Hortons
240 Wanless Drive, Brampton 1.4km -
RollyPollyCow
10990 Chinguacousy Road, Brampton 1.41km
-
TD Canada Trust Branch and ATM
10998 Chinguacousy Road, Brampton 1.35km -
TD Canada Trust Branch and ATM
10908 Hurontario Street Unit F1, Brampton 1.46km -
Scotiabank
10631 Chinguacousy Road, Brampton 2.05km
-
Circle K
230 Wanless Drive, Brampton 1.4km -
Petro-Canada & Car Wash
11980 Hurontario Street, Brampton 1.87km -
I & I Gas and Variety Store
11865 Hurontario Street, Brampton 1.88km
-
The Aikyam Foundation
4 Brenscombe Road, Brampton 0.86km -
StretchCan
10886 Hurontario St N Suite A5, Brampton 1.36km -
Co-Ed Fitness Club
Canada 1.43km
-
Banas Park
40 Banas Way, Brampton 0.2km -
Jacob Shook Park
Brampton 0.42km -
Burnt Elm Park
45 Burnt Elm Drive, Brampton 0.67km
-
Brampton Library - Cyril Clark Branch
20 Loafers Lake Lane, Brampton 2.41km -
Caledon Public Library - Margaret Dunn Valleywood Branch
20 Snelcrest Drive, Caledon 3.1km -
Caledon Public Library - Southfields Temporary Branch
12560 Kennedy Road, Caledon 4.38km
-
Potters Wheel Medical Clinic
10725 McLaughlin Road, Brampton 1.12km -
Mayfield Family Practice
3068 Mayfield Road Unit 8 & 9, Brampton 2.15km -
Lormel Medical Center
10 Lormel Gate Unit 8, Brampton 2.43km
-
Noor Medical Centre And Logos Pharmacy
423 Wanless Drive, Brampton 0.33km -
Storybrook Drug Store & Medical Clinic
611 Wanless Drive, Brampton 0.39km -
Storybrook Guardian Pharmacy
611 Wanless Drive, Brampton 0.39km
-
fuzzroom.com
72 Orchid Drive, Brampton 0.91km -
Tweed.buzz
10725 McLaughlin Road, Brampton 1.11km -
Wanless Drycleaners
819-10886 Hurontario Street, Brampton 1.36km
-
Cyril Clark Library Lecture Hall
20 Loafers Lake Lane, Brampton 2.41km
-
Boar N Wing Sports Grill - Brampton
1a-10886 Hurontario Street, Brampton 1.34km -
Endzone Sports Bar & Grill
10886 Hurontario Street UNIT 1A, Brampton 1.47km -
Keltic Rock Pub & Restaurant
180 Sandalwood Parkway East, Brampton 2.79km
- 3 bath
- 4 bed
- 2000 sqft
129 Cadillac Crescent, Brampton, Ontario • L7A 3B3 • Fletcher's Meadow
- 3 bath
- 4 bed
- 2000 sqft
107 Boathouse Road, Brampton, Ontario • L7A 5B7 • Northwest Brampton
- 3 bath
- 4 bed
- 1500 sqft
50 Chinguacousy Road, Brampton, Ontario • L7A 5B8 • Northwest Brampton














