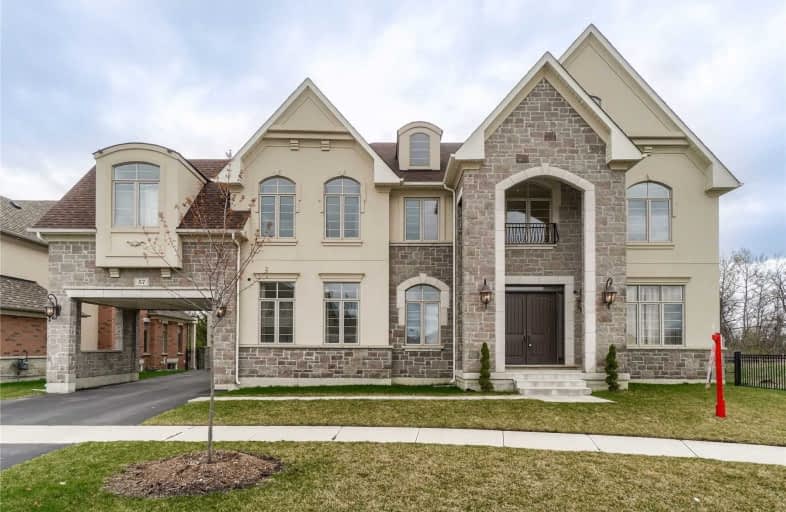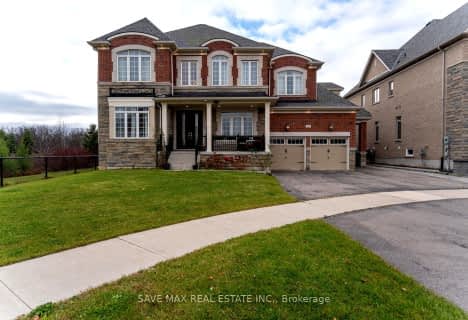Sold on Apr 29, 2021
Note: Property is not currently for sale or for rent.

-
Type: Detached
-
Style: 2-Storey
-
Size: 5000 sqft
-
Lot Size: 87.65 x 114.98 Feet
-
Age: 0-5 years
-
Taxes: $18,031 per year
-
Days on Site: 8 Days
-
Added: Apr 21, 2021 (1 week on market)
-
Updated:
-
Last Checked: 4 hours ago
-
MLS®#: W5204256
-
Listed By: Ipro realty ltd., brokerage
Executive Residence In Pavilion Estates. Gorgeous Architectural Details And Quality Upgrades Throughout. Grand Spiral Staircase Entrance 7000+ Sqft A/G Living Plus 3000 Sqft Basement (Partly Finished). Top Grade Finishes, Elevator, Custom Plaster Work, Potlights, Gourmet Kitchen W/ Quartz Countertops, Backsplash, All 6 Bedrooms W/ Ensuites & 2nd Flr Loft With Fireplace & Private Balcony. Oversize 4 Car Garage With 6 Driveway Parking.
Extras
10' M, 9' 2nd & 9' Bsmt Hight, Gourmet Kitchen W/Quartz Counters & Built-In Appl, S/S Fridge, Stovetop, Wall Oven, M/Wave, Hood Fan, D/Washer. Washer/Dryer. Backsplash, All Electric Light Fixtures, W/Coverings, Movie Theatre In Basement.
Property Details
Facts for 57 Burlwood Road, Brampton
Status
Days on Market: 8
Last Status: Sold
Sold Date: Apr 29, 2021
Closed Date: Jul 30, 2021
Expiry Date: Jun 30, 2021
Sold Price: $3,325,000
Unavailable Date: Apr 29, 2021
Input Date: Apr 21, 2021
Property
Status: Sale
Property Type: Detached
Style: 2-Storey
Size (sq ft): 5000
Age: 0-5
Area: Brampton
Community: Vales of Castlemore
Availability Date: Tba/Vacant
Inside
Bedrooms: 6
Bedrooms Plus: 2
Bathrooms: 9
Kitchens: 1
Kitchens Plus: 1
Rooms: 12
Den/Family Room: Yes
Air Conditioning: Central Air
Fireplace: Yes
Laundry Level: Main
Washrooms: 9
Building
Basement: Part Fin
Basement 2: Sep Entrance
Heat Type: Forced Air
Heat Source: Gas
Exterior: Stone
Exterior: Stucco/Plaster
Elevator: Y
Water Supply: Municipal
Special Designation: Unknown
Parking
Driveway: Pvt Double
Garage Spaces: 4
Garage Type: Attached
Covered Parking Spaces: 6
Total Parking Spaces: 10
Fees
Tax Year: 2021
Tax Legal Description: Lot 91, Plan 43M1975
Taxes: $18,031
Land
Cross Street: Countryside & Gorewa
Municipality District: Brampton
Fronting On: South
Pool: None
Sewer: Sewers
Lot Depth: 114.98 Feet
Lot Frontage: 87.65 Feet
Zoning: Residential
Additional Media
- Virtual Tour: https://unbranded.mediatours.ca/property/57-burlwood-road-brampton/
Rooms
Room details for 57 Burlwood Road, Brampton
| Type | Dimensions | Description |
|---|---|---|
| Den Main | 3.66 x 4.82 | Hardwood Floor, French Doors, Coffered Ceiling |
| Living Main | 4.27 x 5.49 | Hardwood Floor, Gas Fireplace, Dropped Ceiling |
| Dining Main | 5.20 x 5.49 | Hardwood Floor, Large Window, Coffered Ceiling |
| Family Main | 4.88 x 6.52 | Hardwood Floor, Gas Fireplace, Coffered Ceiling |
| Breakfast Main | 4.27 x 4.88 | Porcelain Floor, W/O To Balcony, Open Concept |
| Kitchen Main | 3.96 x 5.79 | Porcelain Floor, Quartz Counter, Stainless Steel Appl |
| Master 2nd | 5.18 x 6.52 | Gas Fireplace, 5 Pc Ensuite, W/I Closet |
| 2nd Br 2nd | 3.66 x 8.04 | Broadloom, 5 Pc Ensuite, W/I Closet |
| 3rd Br 2nd | 3.96 x 4.27 | Broadloom, 3 Pc Ensuite, W/I Closet |
| 4th Br 2nd | 3.78 x 4.00 | Broadloom, 3 Pc Ensuite, W/I Closet |
| 5th Br 2nd | 3.66 x 5.00 | Broadloom, 3 Pc Ensuite, W/I Closet |
| Br 2nd | 3.66 x 4.27 | Broadloom, 3 Pc Ensuite, W/I Closet |
| XXXXXXXX | XXX XX, XXXX |
XXXX XXX XXXX |
$X,XXX,XXX |
| XXX XX, XXXX |
XXXXXX XXX XXXX |
$X,XXX,XXX |
| XXXXXXXX XXXX | XXX XX, XXXX | $3,325,000 XXX XXXX |
| XXXXXXXX XXXXXX | XXX XX, XXXX | $3,449,000 XXX XXXX |

Our Lady of Lourdes Catholic Elementary School
Elementary: CatholicHoly Spirit Catholic Elementary School
Elementary: CatholicMountain Ash (Elementary)
Elementary: PublicEagle Plains Public School
Elementary: PublicTreeline Public School
Elementary: PublicMount Royal Public School
Elementary: PublicJudith Nyman Secondary School
Secondary: PublicChinguacousy Secondary School
Secondary: PublicSandalwood Heights Secondary School
Secondary: PublicLouise Arbour Secondary School
Secondary: PublicSt Marguerite d'Youville Secondary School
Secondary: CatholicMayfield Secondary School
Secondary: Public- 7 bath
- 6 bed
- 5000 sqft
16 Layton Street, Brampton, Ontario • L6P 4H4 • Toronto Gore Rural Estate



