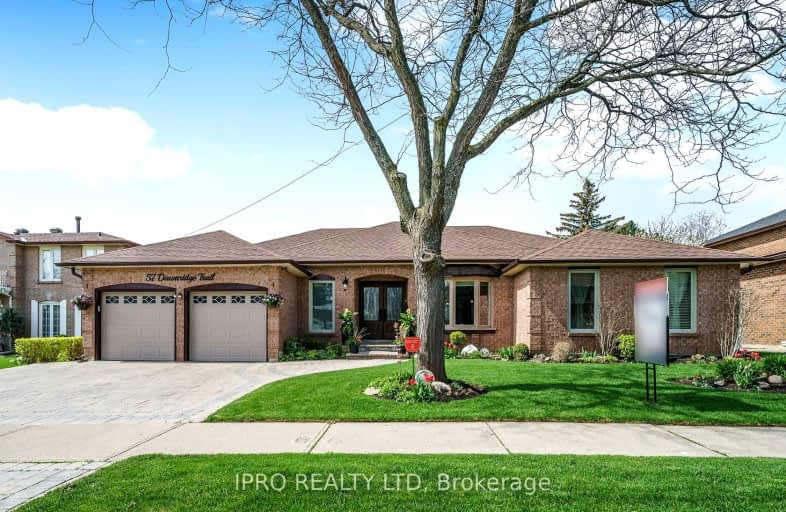Car-Dependent
- Almost all errands require a car.
Some Transit
- Most errands require a car.
Somewhat Bikeable
- Most errands require a car.

Sacred Heart Separate School
Elementary: CatholicSt Stephen Separate School
Elementary: CatholicSomerset Drive Public School
Elementary: PublicRobert H Lagerquist Senior Public School
Elementary: PublicTerry Fox Public School
Elementary: PublicBurnt Elm Public School
Elementary: PublicParkholme School
Secondary: PublicHarold M. Brathwaite Secondary School
Secondary: PublicHeart Lake Secondary School
Secondary: PublicNotre Dame Catholic Secondary School
Secondary: CatholicSt Marguerite d'Youville Secondary School
Secondary: CatholicFletcher's Meadow Secondary School
Secondary: Public-
Keltic Rock Pub & Restaurant
180 Sandalwood Parkway E, Brampton, ON L6Z 1Y4 0.94km -
Endzone Sports Bar & Grill
10886 Hurontario Street, Unit 1A, Brampton, ON L7A 3R9 1.1km -
2 Bicas
15-2 Fisherman Drive, Brampton, ON L7A 1B5 2.08km
-
Tim Hortons
210 Wanless Drive, Brampton, ON L7A 3K2 1.01km -
McDonald's
160 Sandalwood Parkway East, Brampton, ON L6Z 1Y5 1.05km -
McDonald's
11670 Hurontario St.N., Brampton, ON L7A 1E6 1.27km
-
Shoppers Drug Mart
180 Sandalwood Parkway, Brampton, ON L6Z 1Y4 1.03km -
Heart Lake IDA
230 Sandalwood Parkway E, Brampton, ON L6Z 1N1 1.3km -
Canada Post
230 Sandalwood Pky E, Brampton, ON L6Z 1R3 1.31km
-
Caribbean Heat
180 Sandalwood Parkway E, Brampton, ON L6Z 1Y4 0.9km -
Eggsmart
164 Sandalwood Parkway East, West of Kennedy Rd. Heart Lake Plaza, Brampton, ON L6Z 3S4 0.91km -
Nawab Saab
164 Sandalwood Parkway E, Unit 105, Brampton, ON L6Z 3S4 0.91km
-
Trinity Common Mall
210 Great Lakes Drive, Brampton, ON L6R 2K7 3.25km -
Centennial Mall
227 Vodden Street E, Brampton, ON L6V 1N2 5.22km -
Bramalea City Centre
25 Peel Centre Drive, Brampton, ON L6T 3R5 7.04km
-
Metro
180 Sandalwood Parkway E, Brampton, ON L6Z 1Y4 0.9km -
Sobeys
11965 Hurontario Street, Brampton, ON L6Z 4P7 1.38km -
Cactus Exotic Foods
13 Fisherman Drive, Brampton, ON L7A 2X9 2.17km
-
LCBO
170 Sandalwood Pky E, Brampton, ON L6Z 1Y5 1.08km -
LCBO
31 Worthington Avenue, Brampton, ON L7A 2Y7 5.66km -
The Beer Store
11 Worthington Avenue, Brampton, ON L7A 2Y7 5.69km
-
Auto Supreme
11482 Hurontario Street, Brampton, ON L7A 1E6 1.14km -
Petro-Canada
5 Sandalwood Parkway W, Brampton, ON L7A 1J6 1.74km -
Shell
490 Great Lakes Drive, Brampton, ON L6R 0R2 2.8km
-
SilverCity Brampton Cinemas
50 Great Lakes Drive, Brampton, ON L6R 2K7 3.08km -
Rose Theatre Brampton
1 Theatre Lane, Brampton, ON L6V 0A3 6.23km -
Garden Square
12 Main Street N, Brampton, ON L6V 1N6 6.35km
-
Brampton Library, Springdale Branch
10705 Bramalea Rd, Brampton, ON L6R 0C1 4.52km -
Brampton Library - Four Corners Branch
65 Queen Street E, Brampton, ON L6W 3L6 6.35km -
Brampton Library
150 Central Park Dr, Brampton, ON L6T 1B4 7.31km
-
William Osler Hospital
Bovaird Drive E, Brampton, ON 5.25km -
Brampton Civic Hospital
2100 Bovaird Drive, Brampton, ON L6R 3J7 5.17km -
Sandalwood Medical Centre
170 Sandalwood Parkway E, Unit 1, Brampton, ON L6Z 1Y5 1.08km
-
Gage Park
2 Wellington St W (at Wellington St. E), Brampton ON L6Y 4R2 6.72km -
Chinguacousy Park
Central Park Dr (at Queen St. E), Brampton ON L6S 6G7 6.68km -
Knightsbridge Park
Knightsbridge Rd (Central Park Dr), Bramalea ON 7.34km
-
TD Bank Financial Group
10908 Hurontario St, Brampton ON L7A 3R9 1.02km -
TD Bank Financial Group
150 Sandalwood Pky E (Conastoga Road), Brampton ON L6Z 1Y5 1.05km -
CIBC
380 Bovaird Dr E, Brampton ON L6Z 2S6 2.94km
- 5 bath
- 4 bed
- 2500 sqft
53 CHALKFARM Crescent, Brampton, Ontario • L7A 3W1 • Northwest Sandalwood Parkway
- 2 bath
- 3 bed
- 1500 sqft
15 Kirkwood Crescent, Caledon, Ontario • L7C 1C1 • Rural Caledon
- 4 bath
- 4 bed
- 2500 sqft
24 Lightheart Drive North, Caledon, Ontario • L7C 1E3 • Rural Caledon
- 6 bath
- 4 bed
- 3000 sqft
28 Fairlight Street, Brampton, Ontario • L6Z 3W2 • Heart Lake West
- 3 bath
- 5 bed
- 3000 sqft
20 Whitmore Court, Brampton, Ontario • L6Z 2A5 • Heart Lake West
- 6 bath
- 4 bed
- 2500 sqft
10 Loomis Road, Brampton, Ontario • L7A 4X4 • Northwest Brampton
- 5 bath
- 4 bed
- 2500 sqft
1 Brookwater Crescent, Caledon, Ontario • L7C 4A3 • Rural Caledon














