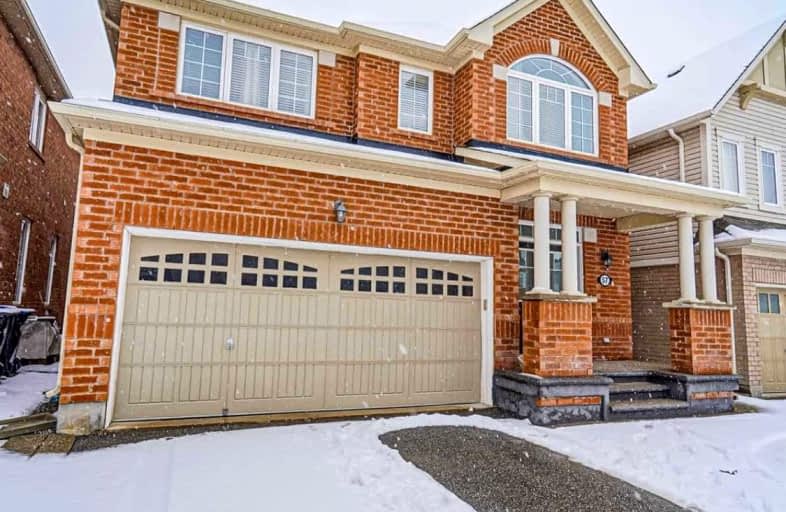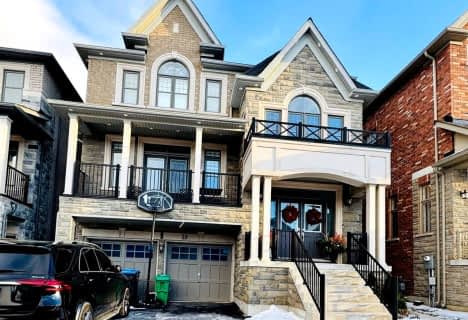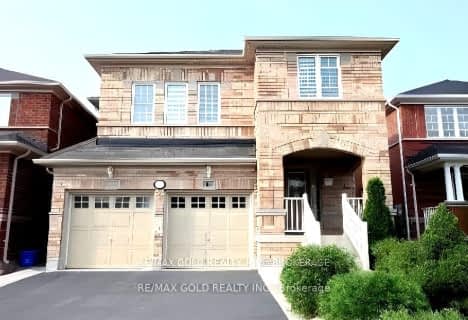Car-Dependent
- Most errands require a car.
Good Transit
- Some errands can be accomplished by public transportation.
Bikeable
- Some errands can be accomplished on bike.

Mount Pleasant Village Public School
Elementary: PublicSt. Bonaventure Catholic Elementary School
Elementary: CatholicGuardian Angels Catholic Elementary School
Elementary: CatholicAylesbury P.S. Elementary School
Elementary: PublicWorthington Public School
Elementary: PublicMcCrimmon Middle School
Elementary: PublicJean Augustine Secondary School
Secondary: PublicParkholme School
Secondary: PublicSt. Roch Catholic Secondary School
Secondary: CatholicFletcher's Meadow Secondary School
Secondary: PublicDavid Suzuki Secondary School
Secondary: PublicSt Edmund Campion Secondary School
Secondary: Catholic-
Andrew Mccandles
500 Elbern Markell Dr, Brampton ON L6X 5L3 1.29km -
Archdekin Park
Nanwood - Zum Station Stop NB (Nanwood & Main St S), Brampton ON 6.26km -
Peel Village Park
Brampton ON 7.15km
-
TD Canada Trust Branch and ATM
9435 Mississauga Rd, Brampton ON L6X 0Z8 2.79km -
President's Choice Financial ATM
60 Quarry Edge Dr, Brampton ON L6V 4K2 4.86km -
TD Canada Trust Branch and ATM
1 Queen St E, Brampton ON L6W 2A7 5.52km
- 2 bath
- 2 bed
(Bsmt-84 Crown Victoria Drive, Brampton, Ontario • L7A 3X1 • Fletcher's Meadow
- 2 bath
- 2 bed
- 3500 sqft
Bsmt-2 Nightjar Drive, Brampton, Ontario • L7A 5A1 • Northwest Brampton
- 1 bath
- 2 bed
- 2500 sqft
Bsmt-190 Thornbush Boulevard, Brampton, Ontario • L7A 0C3 • Northwest Brampton
- 1 bath
- 2 bed
- 1100 sqft
BSMT-7 Lloyd Crescent, Brampton, Ontario • L7A 4J5 • Northwest Brampton
- 1 bath
- 2 bed
- 700 sqft
Bsmt-8 Pellegrino Road, Brampton, Ontario • L7A 0B2 • Northwest Brampton












