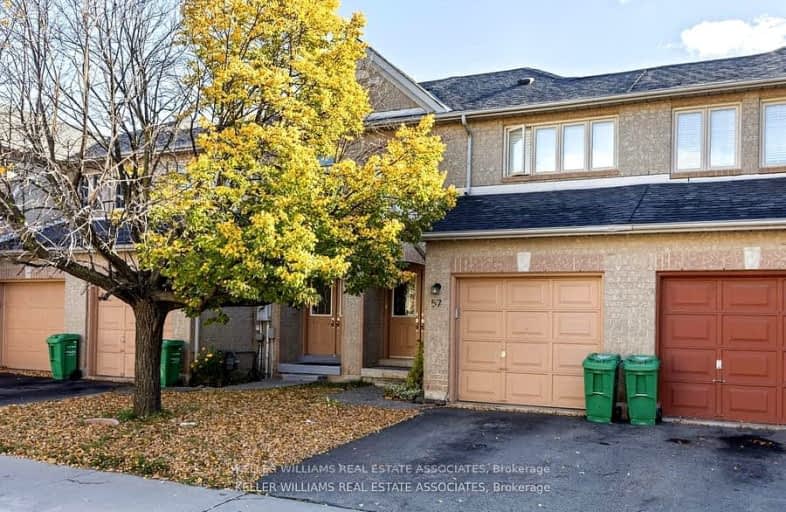Somewhat Walkable
- Some errands can be accomplished on foot.
Good Transit
- Some errands can be accomplished by public transportation.
Bikeable
- Some errands can be accomplished on bike.

St Cecilia Elementary School
Elementary: CatholicSt Maria Goretti Elementary School
Elementary: CatholicWestervelts Corners Public School
Elementary: PublicSt Ursula Elementary School
Elementary: CatholicRoyal Orchard Middle School
Elementary: PublicHomestead Public School
Elementary: PublicArchbishop Romero Catholic Secondary School
Secondary: CatholicHeart Lake Secondary School
Secondary: PublicSt. Roch Catholic Secondary School
Secondary: CatholicNotre Dame Catholic Secondary School
Secondary: CatholicFletcher's Meadow Secondary School
Secondary: PublicDavid Suzuki Secondary School
Secondary: Public-
Andrew Mccandles
500 Elbern Markell Dr, Brampton ON L6X 5L3 4.37km -
Fairwind Park
181 Eglinton Ave W, Mississauga ON L5R 0E9 15.04km -
Manor Hill Park
Ontario 15.46km
-
CIBC
380 Bovaird Dr E, Brampton ON L6Z 2S6 2.04km -
TD Bank Financial Group
8995 Chinguacousy Rd, Brampton ON L6Y 0J2 3.67km -
Scotiabank
284 Queen St E (at Hansen Rd.), Brampton ON L6V 1C2 3.71km
- 2 bath
- 3 bed
- 1200 sqft
49-120 Railroad Street, Brampton, Ontario • L6X 5A1 • Downtown Brampton






