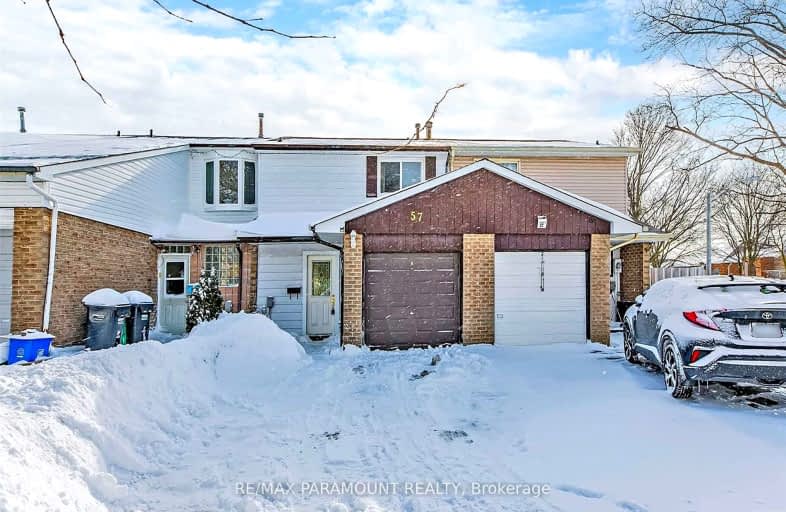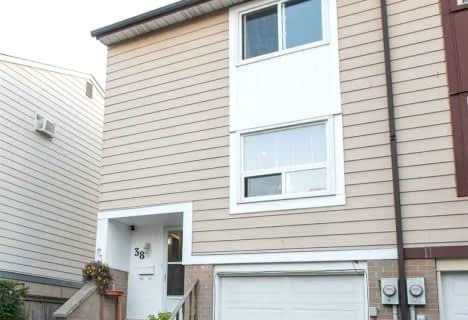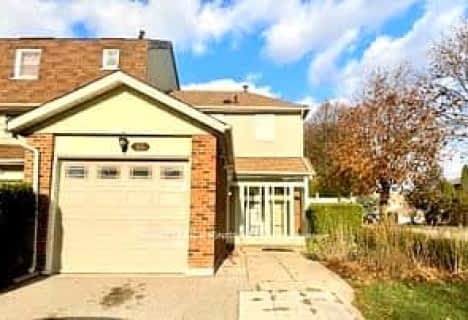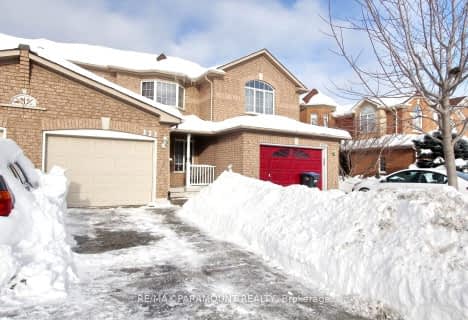Somewhat Walkable
- Some errands can be accomplished on foot.
Some Transit
- Most errands require a car.
Somewhat Bikeable
- Most errands require a car.

Madoc Drive Public School
Elementary: PublicHarold F Loughin Public School
Elementary: PublicGordon Graydon Senior Public School
Elementary: PublicArnott Charlton Public School
Elementary: PublicSt Joachim Separate School
Elementary: CatholicKingswood Drive Public School
Elementary: PublicArchbishop Romero Catholic Secondary School
Secondary: CatholicCentral Peel Secondary School
Secondary: PublicCardinal Leger Secondary School
Secondary: CatholicHarold M. Brathwaite Secondary School
Secondary: PublicNorth Park Secondary School
Secondary: PublicNotre Dame Catholic Secondary School
Secondary: Catholic-
Gage Park
2 Wellington St W (at Wellington St. E), Brampton ON L6Y 4R2 3.17km -
Chinguacousy Park
Central Park Dr (at Queen St. E), Brampton ON L6S 6G7 3.15km -
Staghorn Woods Park
855 Ceremonial Dr, Mississauga ON 13.79km
-
CIBC
380 Bovaird Dr E, Brampton ON L6Z 2S6 1.72km -
TD Bank Financial Group
130 Brickyard Way, Brampton ON L6V 4N1 2.07km -
Scotiabank
66 Quarry Edge Dr (at Bovaird Dr.), Brampton ON L6V 4K2 2.03km
- 3 bath
- 3 bed
111 Sandyshores Drive West, Brampton, Ontario • L6R 2M3 • Sandringham-Wellington











