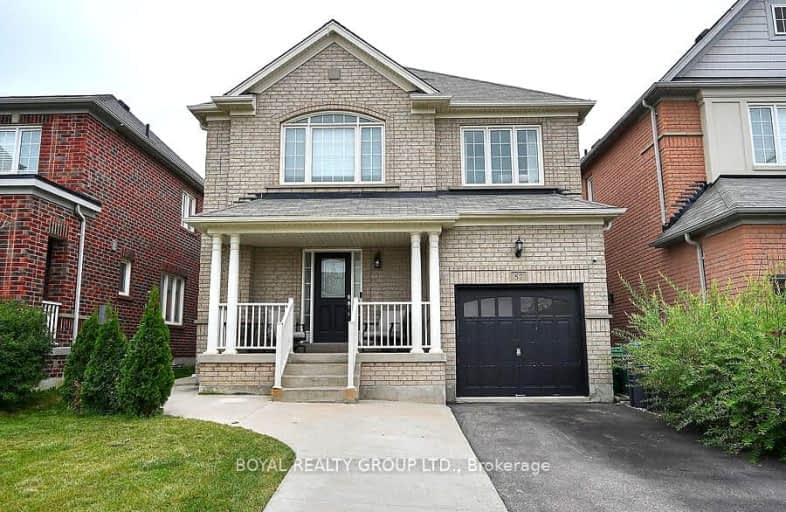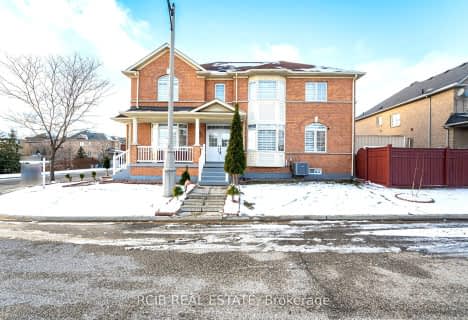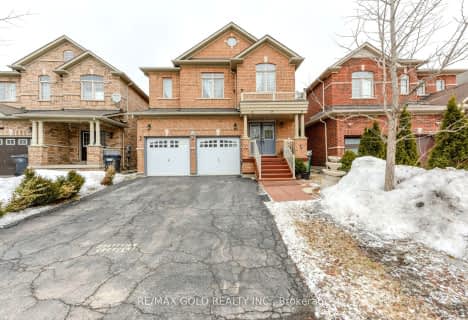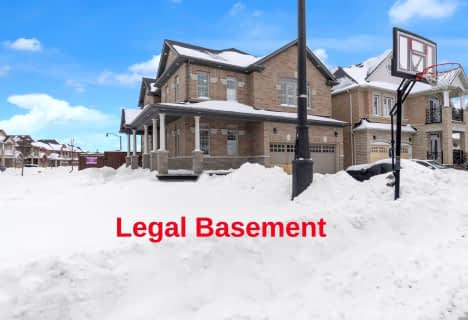Car-Dependent
- Most errands require a car.
36
/100
Some Transit
- Most errands require a car.
41
/100
Bikeable
- Some errands can be accomplished on bike.
65
/100

Castle Oaks P.S. Elementary School
Elementary: Public
0.56 km
Thorndale Public School
Elementary: Public
1.29 km
Castlemore Public School
Elementary: Public
1.90 km
Claireville Public School
Elementary: Public
2.44 km
Sir Isaac Brock P.S. (Elementary)
Elementary: Public
0.95 km
Beryl Ford
Elementary: Public
0.45 km
Ascension of Our Lord Secondary School
Secondary: Catholic
7.75 km
Holy Cross Catholic Academy High School
Secondary: Catholic
5.27 km
Lincoln M. Alexander Secondary School
Secondary: Public
7.82 km
Cardinal Ambrozic Catholic Secondary School
Secondary: Catholic
1.58 km
Castlebrooke SS Secondary School
Secondary: Public
1.37 km
St Thomas Aquinas Secondary School
Secondary: Catholic
7.03 km
-
Chinguacousy Park
Central Park Dr (at Queen St. E), Brampton ON L6S 6G7 8.88km -
Sentinel park
Toronto ON 14.1km -
Downsview Dells Park
1651 Sheppard Ave W, Toronto ON M3M 2X4 14.52km
-
TD Bank Financial Group
3978 Cottrelle Blvd, Brampton ON L6P 2R1 0.92km -
CIBC
8535 Hwy 27 (Langstaff Rd & Hwy 27), Woodbridge ON L4H 4Y1 3.14km -
Scotiabank
160 Yellow Avens Blvd (at Airport Rd.), Brampton ON L6R 0M5 6.49km














